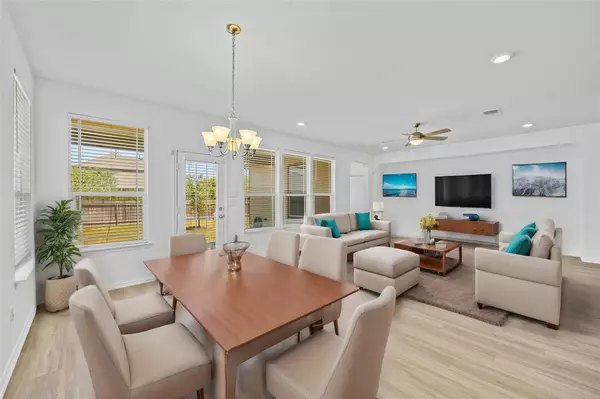8065 Gato LN Round Rock, TX 78665
UPDATED:
10/29/2024 10:51 AM
Key Details
Property Type Single Family Home
Sub Type Single Family Residence
Listing Status Active Under Contract
Purchase Type For Sale
Square Footage 1,817 sqft
Price per Sqft $190
Subdivision Siena
MLS Listing ID 8014614
Style 1st Floor Entry,Single level Floor Plan,No Adjoining Neighbor
Bedrooms 3
Full Baths 2
HOA Fees $25/mo
HOA Y/N Yes
Originating Board actris
Year Built 2016
Annual Tax Amount $7,822
Tax Year 2023
Lot Size 6,991 Sqft
Acres 0.1605
Property Description
Location
State TX
County Williamson
Rooms
Main Level Bedrooms 3
Interior
Interior Features Ceiling Fan(s), High Ceilings, Corian Counters, Laminate Counters, Double Vanity, Electric Dryer Hookup, Eat-in Kitchen, In-Law Floorplan, Open Floorplan, Pantry, Primary Bedroom on Main, Recessed Lighting, Walk-In Closet(s), Washer Hookup
Heating Central, Natural Gas
Cooling Central Air, Electric
Flooring Carpet, Vinyl
Fireplaces Type None
Fireplace No
Appliance Dishwasher, Disposal, Exhaust Fan, Gas Range, Gas Oven, Free-Standing Gas Range, RNGHD, Self Cleaning Oven, Water Heater
Exterior
Exterior Feature Playground, Private Yard
Garage Spaces 2.0
Fence Full, Privacy, Wood
Pool None
Community Features Cluster Mailbox, Common Grounds, Curbs, Park, Pet Amenities, Picnic Area, Planned Social Activities, Playground, Pool, Street Lights, Suburban, Underground Utilities, Walk/Bike/Hike/Jog Trail(s
Utilities Available Electricity Connected, Natural Gas Connected, Phone Available, Sewer Connected, Solar, Underground Utilities, Water Connected
Waterfront Description None
View None
Roof Type Asphalt,Composition,Shingle
Porch Covered, Patio
Total Parking Spaces 4
Private Pool No
Building
Lot Description Interior Lot, Landscaped, Level, Sprinkler - Automatic, Sprinkler - In Rear, Sprinkler - In Front, Sprinkler - In-ground, Trees-Medium (20 Ft - 40 Ft)
Faces West
Foundation Slab
Sewer Public Sewer
Water MUD
Level or Stories One
Structure Type Brick Veneer,HardiPlank Type,Masonry – Partial,Cement Siding
New Construction No
Schools
Elementary Schools Benjamin Doc Kerley Elementary
Middle Schools Gus Almquist
High Schools Hutto
School District Hutto Isd
Others
HOA Fee Include Common Area Maintenance
Special Listing Condition Standard
GET MORE INFORMATION




