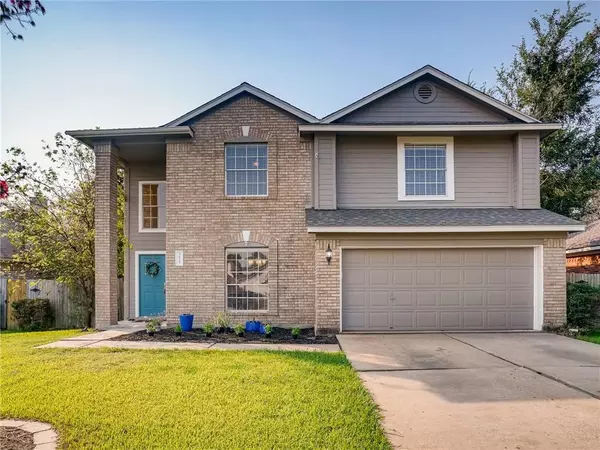For more information regarding the value of a property, please contact us for a free consultation.
3623 Cheyenne ST Round Rock, TX 78665
Want to know what your home might be worth? Contact us for a FREE valuation!

Our team is ready to help you sell your home for the highest possible price ASAP
Key Details
Property Type Single Family Home
Sub Type Single Family Residence
Listing Status Sold
Purchase Type For Sale
Square Footage 2,118 sqft
Price per Sqft $185
Subdivision Eagle Ridge Sec 05
MLS Listing ID 5847231
Sold Date 10/26/21
Style 1st Floor Entry,Multi-level Floor Plan
Bedrooms 3
Full Baths 2
Half Baths 1
HOA Fees $14/ann
Originating Board actris
Year Built 1996
Tax Year 2021
Lot Size 7,927 Sqft
Property Description
Are you looking for a private getaway in your own backyard? Look no further. This 3 bedroom house has THE BEST FLOORPLAN that has everything you're looking for. Kitchen opens to the living room, with cozy fireplace. Front formal dining area can also be used as an office. upstairs flex space can be used as a gameroom, study space, craft loft or an office as well. Main living and entertaining areas are downstairs, all bedroom and flex space upstairs. You'll love the generous pantry, the island kitchen, the indoor laundry... but most of all, you'll LOVE the huge back yard with shade trees and plenty of space for fun outdoor gatherings, gardening or space for furry friends. Even room for a pool!! The previous Buyer's financing fell through. Previous inspection report attached. Come see yourself in this great house.
Location
State TX
County Williamson
Interior
Interior Features High Ceilings
Heating Central
Cooling Ceiling Fan(s), Central Air
Flooring Carpet, Tile
Fireplaces Number 1
Fireplaces Type Family Room
Fireplace Y
Appliance Disposal, Down Draft, Gas Range, Oven
Exterior
Exterior Feature Private Yard
Garage Spaces 2.0
Fence Full, Privacy, Wood
Pool None
Community Features Common Grounds, Park
Utilities Available Electricity Connected, Natural Gas Connected, Sewer Connected, Water Connected
Waterfront No
Waterfront Description None
View None
Roof Type Composition
Accessibility None
Porch None
Total Parking Spaces 4
Private Pool No
Building
Lot Description Level, Private, Trees-Medium (20 Ft - 40 Ft), Trees-Moderate
Faces North
Foundation Slab
Sewer Public Sewer
Water Public
Level or Stories Two
Structure Type Brick Veneer,HardiPlank Type,Wood Siding
New Construction No
Schools
Elementary Schools Union Hill
Middle Schools Hopewell
High Schools Stony Point
Others
HOA Fee Include Common Area Maintenance
Restrictions City Restrictions,Deed Restrictions
Ownership Fee-Simple
Acceptable Financing Cash, Conventional, FHA
Tax Rate 2.24472
Listing Terms Cash, Conventional, FHA
Special Listing Condition Standard
Read Less
Bought with Keller Williams Realty
GET MORE INFORMATION


