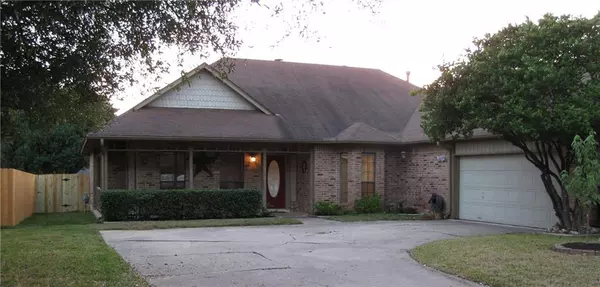For more information regarding the value of a property, please contact us for a free consultation.
Address not disclosed Pflugerville, TX 78660
Want to know what your home might be worth? Contact us for a FREE valuation!

Our team is ready to help you sell your home for the highest possible price ASAP
Key Details
Property Type Single Family Home
Sub Type Single Family Residence
Listing Status Sold
Purchase Type For Sale
Square Footage 1,933 sqft
Price per Sqft $157
Subdivision Willow Creek Sec 01
MLS Listing ID 4505105
Sold Date 12/16/20
Style 1st Floor Entry
Bedrooms 3
Full Baths 2
Originating Board actris
Year Built 1985
Annual Tax Amount $4,639
Tax Year 2020
Lot Size 9,408 Sqft
Property Description
Updated Beautiful 3 Bedroom 2 Bath one story home with brick on all 4 sides in the Heart of Pflugerville. Vaulted Ceilings in Living Room with Gas/Wood Fireplace, Granite Countertops, 42” Wood Cabinets with Dimmable Under Cabinet Lighting, Soft Close Cabinets and Drawers, Walk-in Pantry, Tiled Backsplash with Custom Inlay TX Star, TX Start Cabinet Knobs, Drawer Pulls with TX Star, Stainless Steel Appliances, Counter Depth Fridge (Conveys), Large Master Bedroom with Trey Ceilings, Master Bath has Double Vanity with New Faucets and Light Fixtures, Walk-in Shower and Large Walk-in Closet, Second Bath has New Faucet and Lighting Fixtures. New Toilets, New Light Fixture at Entry, New Formal Dining Light Fixture, New Breakfast Dining Ceiling Fan/Light Fixture, Interior Painted, New carpet Throughout, Fresh Sod in Various Locations of Front and Back Yard, Exterior has Semi Wrap Around Front Porch and Large Covered Back Patio, Large Mature Trees, Easy access to many walk/bike/jogging trails and Gilleland Park, few minutes to downtown, 5min to Dell, 10min to Samsung, 3min to Amazon. Shopping and local eateries are within minutes. Walking distance to Elementary and Middle Schools. NO HOA.
Location
State TX
County Travis
Rooms
Main Level Bedrooms 3
Interior
Interior Features Two Primary Baths, Ceiling Fan(s), Beamed Ceilings, High Ceilings, Vaulted Ceiling(s), Double Vanity, Electric Dryer Hookup, Gas Dryer Hookup, French Doors, High Speed Internet, Multiple Dining Areas, Pantry, Primary Bedroom on Main, Recessed Lighting, Stackable W/D Connections, Walk-In Closet(s), Washer Hookup
Heating Central, Fireplace(s), Hot Water, Natural Gas
Cooling Ceiling Fan(s), Central Air, Electric
Flooring Carpet, Tile
Fireplaces Number 1
Fireplaces Type Gas, Living Room, Masonry, Wood Burning
Fireplace Y
Appliance Dishwasher, Disposal, Exhaust Fan, Gas Range, Microwave, Free-Standing Gas Oven, Double Oven, Free-Standing Refrigerator, Self Cleaning Oven, Stainless Steel Appliance(s), Warming Drawer, Water Heater, Water Softener
Exterior
Exterior Feature Gutters Partial
Garage Spaces 2.0
Fence Back Yard, Wood
Pool None
Community Features None
Utilities Available Cable Available, Electricity Available, High Speed Internet, Natural Gas Available, Sewer Available, Water Available, Water Connected
Waterfront Description None
View None
Roof Type Shingle
Accessibility Accessible Full Bath, Accessible Hallway(s), Accessible Kitchen, Accessible Kitchen Appliances
Porch Covered, Front Porch, Patio, Porch
Total Parking Spaces 2
Private Pool No
Building
Lot Description Curbs, Front Yard, Landscaped, Trees-Large (Over 40 Ft), Trees-Medium (20 Ft - 40 Ft), Trees-Moderate, Trees-Small (Under 20 Ft)
Faces North
Foundation Slab
Sewer Public Sewer
Water Public
Level or Stories One
Structure Type Brick,Board & Batten Siding
New Construction No
Schools
Elementary Schools Brookhollow
Middle Schools Park Crest
High Schools Pflugerville
Others
Restrictions City Restrictions
Ownership Common
Acceptable Financing Cash, Conventional, FHA, VA Loan
Tax Rate 2.52246
Listing Terms Cash, Conventional, FHA, VA Loan
Special Listing Condition Standard
Read Less
Bought with Realty Austin
GET MORE INFORMATION


