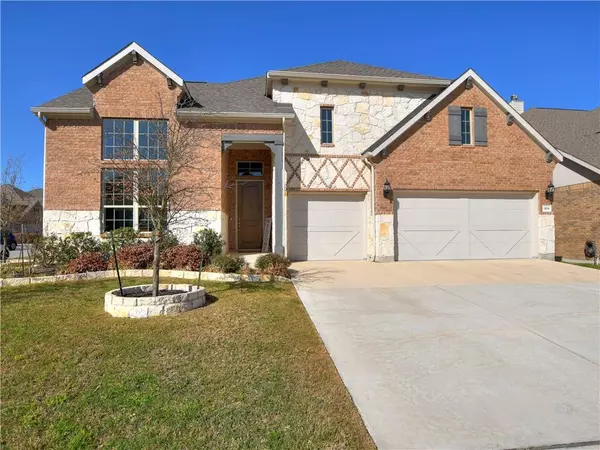For more information regarding the value of a property, please contact us for a free consultation.
909 Anahuac DR Leander, TX 78641
Want to know what your home might be worth? Contact us for a FREE valuation!

Our team is ready to help you sell your home for the highest possible price ASAP
Key Details
Property Type Single Family Home
Sub Type Single Family Residence
Listing Status Sold
Purchase Type For Sale
Square Footage 2,860 sqft
Price per Sqft $214
Subdivision Leander Crossing
MLS Listing ID 9628114
Sold Date 05/03/21
Bedrooms 4
Full Baths 3
HOA Fees $47/mo
Originating Board actris
Year Built 2018
Annual Tax Amount $9,688
Tax Year 2020
Lot Size 9,060 Sqft
Property Description
Lovely single story Gehan Villanova 2860sqft. home with 4 bedroom, 3 full bath plus a bonus room and 3 car garage. This open concept plan is flooded with natural light on an oversized corner level lot. From the entry you are greeted by the beautiful hardwood flooring. This home features upgraded cabinetry, hardware, backslash and granite. The chef's kitchen features a huge island for entertaining with stainless appliances and 5 burner cook top. The owners suite, with an extended bay window and cathedral ceiling offer plenty of room. The en-suite includes a spa like soaking tub and huge walk in shower. The master closet is sure to impress with it's size, storage and full length mirror. The covered patio boasts custom privacy screening for enjoying coffee, dinner or entertaining. Located just minutes from the new Northline development, HEB event center, ACC, and St. David’s hospital, your new home is not only beautiful, but convenient. Accredited LISD schools are within walking distance and commuting is a breeze with the Metro Rail and 183A toll road nearby.
Location
State TX
County Williamson
Rooms
Main Level Bedrooms 4
Interior
Interior Features Ceiling Fan(s), High Ceilings, Granite Counters, Double Vanity, Eat-in Kitchen, Entrance Foyer, Kitchen Island, Primary Bedroom on Main, Recessed Lighting
Heating Central, Forced Air, Natural Gas
Cooling Central Air
Flooring Carpet, Tile, Wood
Fireplaces Number 1
Fireplaces Type Gas Starter, Wood Burning
Fireplace Y
Appliance Built-In Electric Oven, Built-In Oven(s), Cooktop, Gas Range, Microwave, Water Heater
Exterior
Exterior Feature Gutters Partial
Garage Spaces 3.0
Fence Wood
Pool None
Community Features Cluster Mailbox, Common Grounds, Park, Picnic Area, Playground
Utilities Available Cable Available, Electricity Connected, Natural Gas Connected, Phone Available, Sewer Connected, Underground Utilities
Waterfront Description None
View None
Roof Type Asphalt,Shingle
Accessibility None
Porch Covered, Patio
Total Parking Spaces 3
Private Pool No
Building
Lot Description Corner Lot, Sprinkler - Automatic, Trees-Medium (20 Ft - 40 Ft), Trees-Small (Under 20 Ft)
Faces East
Foundation Slab
Sewer Public Sewer
Water Public
Level or Stories One
Structure Type Brick,Masonry – All Sides,Stone
New Construction No
Schools
Elementary Schools Pleasant Hill (Leander Isd)
Middle Schools Knox Wiley
High Schools Rouse
Others
HOA Fee Include Common Area Maintenance
Restrictions Covenant,Deed Restrictions
Ownership Fee-Simple
Acceptable Financing Cash, Conventional, FHA, VA Loan
Tax Rate 2.53979
Listing Terms Cash, Conventional, FHA, VA Loan
Special Listing Condition Standard
Read Less
Bought with JPAR
GET MORE INFORMATION


