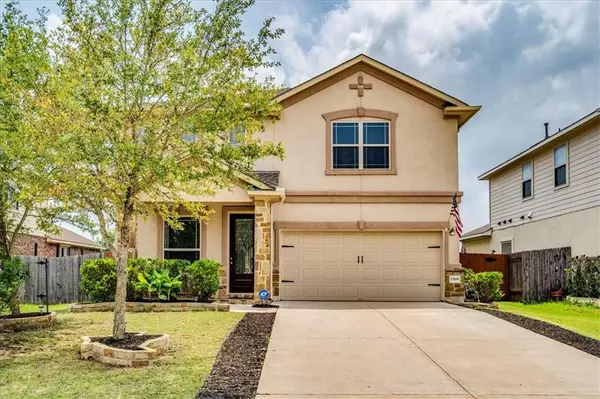For more information regarding the value of a property, please contact us for a free consultation.
1369 Heep RUN Buda, TX 78610
Want to know what your home might be worth? Contact us for a FREE valuation!

Our team is ready to help you sell your home for the highest possible price ASAP
Key Details
Property Type Single Family Home
Sub Type Single Family Residence
Listing Status Sold
Purchase Type For Sale
Square Footage 2,813 sqft
Price per Sqft $200
Subdivision Garlic Creek West Ph Iii Sec 4A
MLS Listing ID 9037111
Sold Date 07/12/21
Bedrooms 5
Full Baths 3
Half Baths 1
HOA Fees $38/qua
Originating Board actris
Year Built 2012
Tax Year 2020
Lot Size 6,011 Sqft
Property Description
This beautiful 5 bedrooms 3.5 bathroom home offers a dedicated office & massive second living space upstairs, complete with a projection screen to set the tone for cherished movie nights or gather for the big game. Notice the elegant finishes & loads of room to entertaining inside or out a spacious covered patio. This floor plan also has tons of storage with oversized walk-in closets in every room, his & hers closets in the master, & more! The master bath entices you with a deep soaking tub, separate shower, his and hers sinks, and a private water closet. Don't forget the pond view from the second story, easy access to IH35, SH 45, & 5 minutes from the evolving Main Street scene where dozens of trendy restaurants, quaint local shops, and locally owned businesses are thriving! Zoned to the sought-after trio of Elm Grove Elementary, Dahlstrom Middle School, & the new Johnson High School! Recently replaced water heaters, other appliances, & a brand new HVAC system will save you thousands!
Location
State TX
County Hays
Rooms
Main Level Bedrooms 1
Interior
Interior Features Bidet, Breakfast Bar, Ceiling Fan(s), Granite Counters, Eat-in Kitchen, Two Primary Closets, Pantry, Primary Bedroom on Main, Recessed Lighting, Walk-In Closet(s)
Heating Central
Cooling Ceiling Fan(s), Central Air
Flooring Carpet, Tile
Fireplace Y
Appliance Dishwasher, Disposal, ENERGY STAR Qualified Appliances, ENERGY STAR Qualified Dishwasher, Gas Range, Microwave, Stainless Steel Appliance(s), Water Heater
Exterior
Exterior Feature Gutters Partial
Garage Spaces 2.0
Fence Back Yard
Pool None
Community Features Clubhouse, Cluster Mailbox, Fitness Center, Park, Picnic Area, Playground, Sport Court(s)/Facility, Walk/Bike/Hike/Jog Trail(s
Utilities Available Cable Available, Electricity Connected, High Speed Internet, Natural Gas Connected, Phone Available, Sewer Connected, Underground Utilities, Water Connected
Waterfront Description None
View Pond
Roof Type Shingle
Accessibility None
Porch Covered, Front Porch, Patio, Porch
Total Parking Spaces 4
Private Pool No
Building
Lot Description Curbs, Trees-Medium (20 Ft - 40 Ft)
Faces North
Foundation Slab
Sewer Public Sewer
Water Public
Level or Stories Two
Structure Type HardiPlank Type,Spray Foam Insulation,Masonry – Partial,Stucco
New Construction No
Schools
Elementary Schools Elm Grove
Middle Schools Eric Dahlstrom
High Schools Johnson High School
School District Hays Cisd
Others
HOA Fee Include Common Area Maintenance
Restrictions City Restrictions,Covenant,Deed Restrictions,Zoning
Ownership Fee-Simple
Acceptable Financing Cash, Conventional, FHA, VA Loan
Tax Rate 2.448
Listing Terms Cash, Conventional, FHA, VA Loan
Special Listing Condition Standard
Read Less
Bought with Waterloo Realty, LLC
GET MORE INFORMATION


