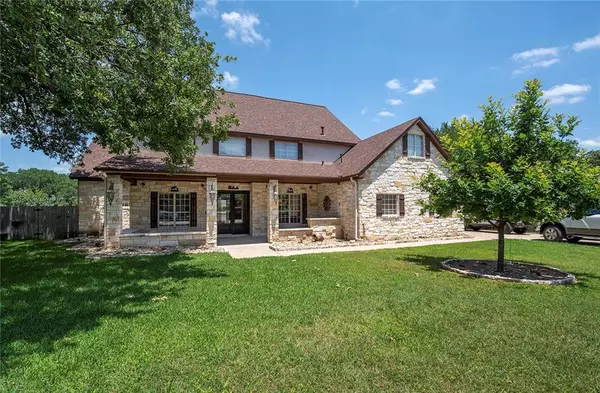For more information regarding the value of a property, please contact us for a free consultation.
30509 La Quinta DR Georgetown, TX 78628
Want to know what your home might be worth? Contact us for a FREE valuation!

Our team is ready to help you sell your home for the highest possible price ASAP
Key Details
Property Type Single Family Home
Sub Type Single Family Residence
Listing Status Sold
Purchase Type For Sale
Square Footage 3,990 sqft
Price per Sqft $139
Subdivision Berry Crk Sec 09 Ph I Rev
MLS Listing ID 4593192
Sold Date 10/21/21
Bedrooms 5
Full Baths 4
Half Baths 1
HOA Fees $166/mo
Originating Board actris
Year Built 2001
Annual Tax Amount $10,034
Tax Year 2020
Lot Size 9,452 Sqft
Property Description
This large home is perfect for any family. The second master bedroom suite would be great for quests since it is downstairs. The huge game room upstairs is the perfect place for the children to gather with their friends. There are 3 bedrooms and two full bathrooms upstairs and one has access to one bedroom.
The home is on a corner lot and has a huge covered front porch that is awesome for sitting and watching people go by. There are two fireplaces, one in den and one in the master bedroom; two living areas where as one would make a perfect office and two dining areas; two sets of stairs and three car garages with a very large driveway for parking many cars. The house has just recently had some updates done to the large master bathroom new carpet installed upstairs in 3 bedrooms. Monthly fees reflected are mandatory deed fees to Berry Creek County Club not HOA. The old door to master bedroom DOES NOT convey. They have a door in the garage to put back up. The propane tank is owned and is in the ground in the back yard closest to the driveway.
Location
State TX
County Williamson
Rooms
Main Level Bedrooms 2
Interior
Interior Features Two Primary Suties, Breakfast Bar, Ceiling Fan(s), High Ceilings, Granite Counters, Double Vanity, Electric Dryer Hookup, High Speed Internet, In-Law Floorplan, Kitchen Island, Multiple Dining Areas, Multiple Living Areas, Pantry, Primary Bedroom on Main, Walk-In Closet(s), Washer Hookup
Heating Central, Fireplace(s), Propane, Wood
Cooling Central Air, Electric
Flooring Carpet, Tile, Wood
Fireplaces Number 2
Fireplaces Type Den, Primary Bedroom, Wood Burning
Fireplace Y
Appliance Dishwasher, Disposal, Microwave, Free-Standing Gas Range, Water Heater
Exterior
Exterior Feature Exterior Steps
Garage Spaces 3.0
Fence Back Yard, Full, Wood
Pool None
Community Features Clubhouse, Cluster Mailbox, Fitness Center, Golf, Park, Playground, Tennis Court(s)
Utilities Available Cable Available, Electricity Connected, Propane, Sewer Connected, Water Connected
Waterfront No
Waterfront Description None
View Neighborhood
Roof Type Composition
Accessibility None
Porch Front Porch, Rear Porch
Total Parking Spaces 6
Private Pool No
Building
Lot Description Corner Lot, Sprinkler - Automatic, Sprinkler - In Front, Trees-Medium (20 Ft - 40 Ft), Trees-Moderate
Faces West
Foundation Slab
Sewer Public Sewer
Water Public
Level or Stories Two
Structure Type Masonry – All Sides,Stone,Stucco
New Construction No
Schools
Elementary Schools Raye Mccoy
Middle Schools Charles A Forbes
High Schools Georgetown
School District Georgetown Isd
Others
HOA Fee Include Common Area Maintenance
Restrictions Deed Restrictions,Development Type
Ownership Fee-Simple
Acceptable Financing Cash, Conventional, FHA, VA Loan
Tax Rate 2.18382
Listing Terms Cash, Conventional, FHA, VA Loan
Special Listing Condition Standard
Read Less
Bought with Non Member
GET MORE INFORMATION


