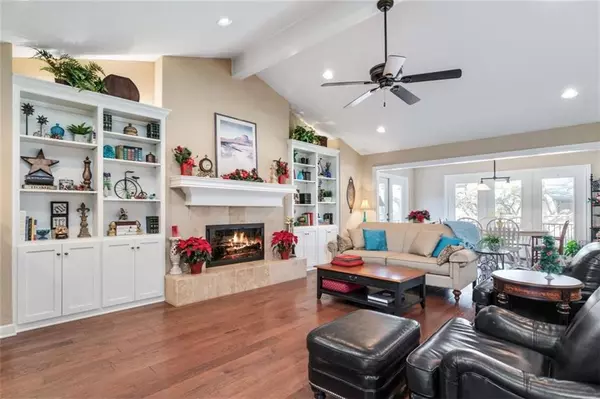For more information regarding the value of a property, please contact us for a free consultation.
315 S Ridge CIR Georgetown, TX 78628
Want to know what your home might be worth? Contact us for a FREE valuation!

Our team is ready to help you sell your home for the highest possible price ASAP
Key Details
Property Type Single Family Home
Sub Type Single Family Residence
Listing Status Sold
Purchase Type For Sale
Square Footage 2,331 sqft
Price per Sqft $184
Subdivision River Ridge Sec 02-A
MLS Listing ID 5945116
Sold Date 02/03/21
Style Single level Floor Plan
Bedrooms 4
Full Baths 2
Originating Board actris
Year Built 1986
Tax Year 2020
Lot Size 10,802 Sqft
Property Description
Georgetown Beauty with Tranquil Park-Like Yard! This inviting single-story is perfectly set on a prime .25-Acre lot framed by mature trees in desirable River Ridge. Step inside to admire tastefully chosen upgrades and built-in features including beautiful hardwoods that flow throughout the wide-open living areas and all bedrooms. The light-filled living room boasts a soaring cathedral ceiling, cozy fireplace to gather around that is flanked by custom built-ins. The stunning open kitchen is sure to please with white shaker cabinetry, extended butler cabinetry with display glass, oversized island, farmhouse sink, sleek granite counters, built-in stainless-steel appliances and convenient built-in planning desk. This wonderful open design allows for seamless flow for entertaining, the dining room is flooded with light from walls of windows looking out to the lush yard. Retreat to your luxurious primary suite with sunny window seat and separate sitting area with built-in desk, you will swoon over the gorgeous spa-like bath with upgraded travertine tile, dual vanities with granite, deep soaking tub, walk-in shower, and walk-in closet. Step outside to enjoy the peaceful tree-shaded yard with large deck and stone patio surrounded by lush masterful landscaping. The home is ideally located just minutes to great shopping and restaurants at Wolf Ranch and enchanting downtown Georgetown. Did I mention no HOA!
Location
State TX
County Williamson
Rooms
Main Level Bedrooms 4
Interior
Interior Features Bookcases, Built-in Features, Ceiling Fan(s), Cathedral Ceiling(s), High Ceilings, Chandelier, Crown Molding, Double Vanity, Entrance Foyer, Kitchen Island, No Interior Steps, Open Floorplan, Primary Bedroom on Main, Soaking Tub, Walk-In Closet(s), Washer Hookup, Granite Counters
Heating Central
Cooling Central Air
Flooring Tile, Wood
Fireplaces Number 1
Fireplaces Type Glass Doors, Wood Burning
Furnishings Unfurnished
Fireplace Y
Appliance Built-In Oven(s), Dishwasher, Disposal, Gas Cooktop, Microwave, Water Heater
Exterior
Exterior Feature Exterior Steps, Gutters Partial, Private Yard
Garage Spaces 2.0
Fence Fenced, Masonry, Wrought Iron
Pool None
Community Features None
Utilities Available Electricity Available, Natural Gas Available, Underground Utilities
Waterfront No
Waterfront Description None
View Y/N No
View None
Roof Type Composition
Accessibility None
Porch Deck, Patio, Porch
Total Parking Spaces 2
Private Pool No
Building
Lot Description Back Yard, Level, Trees-Large (Over 40 Ft)
Faces West
Foundation Slab
Sewer Public Sewer
Water Public
Level or Stories One
Structure Type Masonry – Partial
New Construction No
Schools
Elementary Schools Wolf Ranch Elementary
Middle Schools James Tippit
High Schools East View
Others
Pets Allowed No
Restrictions Deed Restrictions
Ownership Fee-Simple
Acceptable Financing Cash, Conventional, FHA, Texas Vet, VA Loan
Tax Rate 2.21772
Listing Terms Cash, Conventional, FHA, Texas Vet, VA Loan
Special Listing Condition Standard
Pets Description No
Read Less
Bought with Wise Property Group, LLC
GET MORE INFORMATION


