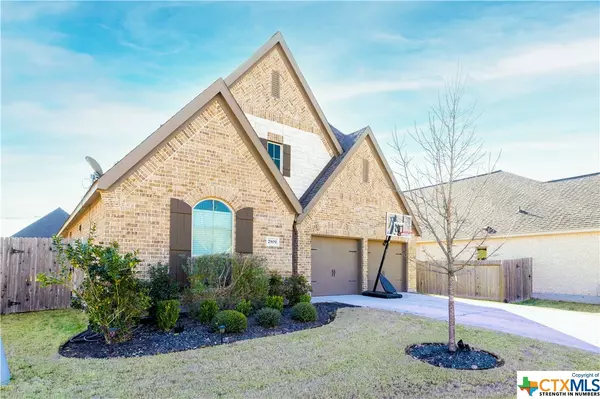For more information regarding the value of a property, please contact us for a free consultation.
2909 Coral WAY Seguin, TX 78155
Want to know what your home might be worth? Contact us for a FREE valuation!

Our team is ready to help you sell your home for the highest possible price ASAP
Key Details
Property Type Single Family Home
Sub Type Single Family Residence
Listing Status Sold
Purchase Type For Sale
Square Footage 2,366 sqft
Price per Sqft $179
Subdivision Village Of Mill Creek #1 The
MLS Listing ID 465138
Sold Date 04/22/22
Style Hill Country
Bedrooms 4
Full Baths 3
Construction Status Resale
HOA Fees $16/ann
HOA Y/N Yes
Year Built 2018
Lot Size 7,318 Sqft
Acres 0.168
Property Description
Fabulous 4 bedroom, 3 bath home loaded with bells and whistles. Open floor plan with large island ready for entertaining. Walk-in closet, separate vanities, tile shower, and soaker tub make the master bedroom a retreat.
Game room or office has double glass doors, one of the bedrooms has an ensuite bath, and the hall has cubbies for all of the kid's jackets and backpacks. Water softener and RO water convey with home. Energy-efficient appliances and home features include a fresh air system. The driveway can accommodate four vehicles. Nice sized backyard along with neighborhood playground make this a great place for families.
Location
State TX
County Guadalupe
Interior
Interior Features All Bedrooms Down, Ceiling Fan(s), Carbon Monoxide Detector, Separate/Formal Dining Room, Double Vanity, Game Room, Garden Tub/Roman Tub, High Ceilings, Master Downstairs, Multiple Dining Areas, Main Level Master, Open Floorplan, Pull Down Attic Stairs, Split Bedrooms, Separate Shower, Vanity, Walk-In Closet(s), Breakfast Bar, Breakfast Area, Eat-in Kitchen, Granite Counters
Cooling 1 Unit
Flooring Ceramic Tile, Laminate, Vinyl
Fireplaces Type None
Fireplace No
Appliance Dishwasher, Disposal, Range Hood, Water Heater, Range, Water Softener Owned
Laundry Inside, Laundry in Utility Room, Laundry Room
Exterior
Exterior Feature Covered Patio, Porch, Private Yard, Lighting
Garage Garage Faces Front, Garage, Garage Door Opener
Garage Spaces 2.0
Garage Description 2.0
Fence Back Yard, Wood
Pool None
Community Features Playground, Park, Curbs, Gutter(s), Street Lights, Sidewalks
Utilities Available Electricity Available, High Speed Internet Available, Underground Utilities
Waterfront No
View Y/N No
Water Access Desc Public
View None
Roof Type Composition,Shingle
Porch Covered, Patio, Porch
Building
Story 1
Entry Level One
Foundation Slab
Sewer Not Connected (at lot), Public Sewer
Water Public
Architectural Style Hill Country
Level or Stories One
Construction Status Resale
Schools
School District Navarro Isd
Others
HOA Name AMS
Tax ID 166535
Security Features Smoke Detector(s)
Acceptable Financing Cash, Conventional, FHA
Listing Terms Cash, Conventional, FHA
Financing Cash
Read Less

Bought with NON-MEMBER AGENT • Non Member Office
GET MORE INFORMATION




