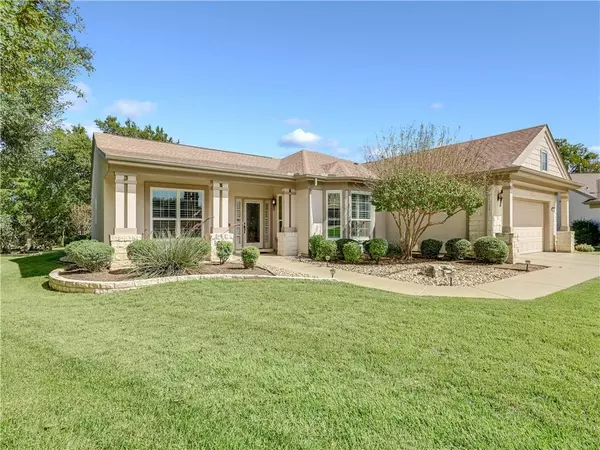For more information regarding the value of a property, please contact us for a free consultation.
110 Amberjack CT Georgetown, TX 78633
Want to know what your home might be worth? Contact us for a FREE valuation!

Our team is ready to help you sell your home for the highest possible price ASAP
Key Details
Property Type Single Family Home
Sub Type Single Family Residence
Listing Status Sold
Purchase Type For Sale
Square Footage 2,008 sqft
Price per Sqft $234
Subdivision Sun City Georgetown Neighborhood 27 Pud
MLS Listing ID 4310044
Sold Date 11/30/22
Bedrooms 3
Full Baths 2
HOA Fees $106/ann
Originating Board actris
Year Built 2005
Annual Tax Amount $8,836
Tax Year 2022
Lot Size 0.327 Acres
Property Description
Your eyes will fall in love with the back drop of this DeVaca floor plan...this home sits at the end of the cul-de-sac and backs to a wooded greenbelt. This home is definitely built for the comfort and enjoyment of the home owner. From the Primary Bedroom to the Dining Room, Great Room and Guest bedroom the magical view of the heavily treed greenbelt, will be a joy to behold. One of Sun City's favorite style kitchen with plenty of cabinets and counter space...add an island and double ovens and you will see why it is popular. Sweet Breakfast nook is spacious and the bay window is a special touch to any home. Spacious Primary Bedroom also features a Bay Window. Primary Bathroom includes dual vanities, garden tub and shower. Two guest bedroom follow...one is featured as an office and will also make a great hobby room. Laundry Room is convenient to the Primary Bedroom. Another favorite is the extended garage. Call for your private showing today!
Location
State TX
County Williamson
Rooms
Main Level Bedrooms 3
Interior
Interior Features Ceiling Fan(s), Granite Counters, Pantry, Primary Bedroom on Main
Heating Central
Cooling Central Air
Flooring Tile, Vinyl
Fireplace Y
Appliance Built-In Oven(s), Dishwasher, Disposal, Gas Cooktop
Exterior
Exterior Feature Gutters Partial
Garage Spaces 2.0
Fence None
Pool None
Community Features Clubhouse, Dog Park, Fitness Center, Golf, Park, Pool, Tennis Court(s)
Utilities Available Electricity Connected, Natural Gas Connected, Sewer Connected, Water Connected
Waterfront Description None
View Trees/Woods
Roof Type Composition, Shingle
Accessibility None
Porch Covered
Total Parking Spaces 2
Private Pool No
Building
Lot Description Sprinkler - Automatic
Faces Southwest
Foundation Slab
Sewer Public Sewer
Water Public
Level or Stories One
Structure Type Stone Veneer, Stucco
New Construction No
Schools
Elementary Schools Na_Sun_City
Middle Schools Na_Sun_City
High Schools Na_Sun_City
Others
HOA Fee Include See Remarks
Restrictions Adult 55+
Ownership Fee-Simple
Acceptable Financing Cash, Conventional
Tax Rate 2.1
Listing Terms Cash, Conventional
Special Listing Condition Standard
Read Less
Bought with Coldwell Banker Realty
GET MORE INFORMATION


