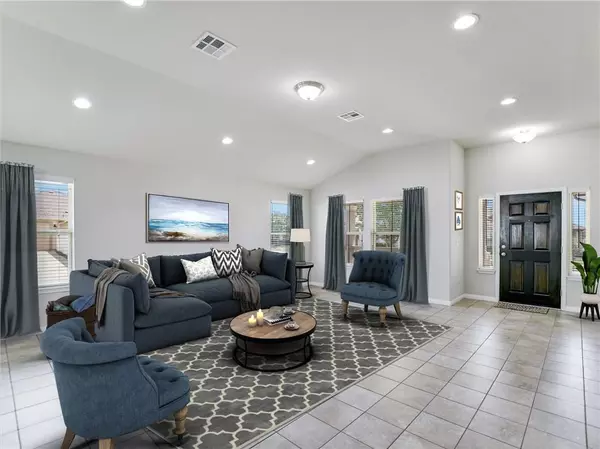For more information regarding the value of a property, please contact us for a free consultation.
816 Lassen Volcanic DR Pflugerville, TX 78660
Want to know what your home might be worth? Contact us for a FREE valuation!

Our team is ready to help you sell your home for the highest possible price ASAP
Key Details
Property Type Single Family Home
Sub Type Single Family Residence
Listing Status Sold
Purchase Type For Sale
Square Footage 1,759 sqft
Price per Sqft $211
Subdivision Highland Park Ph B Sec 6
MLS Listing ID 9734043
Sold Date 12/12/22
Bedrooms 3
Full Baths 2
HOA Fees $39/mo
Originating Board actris
Year Built 2015
Tax Year 2021
Lot Size 8,668 Sqft
Property Description
BUYER INCETIVE: 1-2% of buyers loan amount to buy down buyers interest rate! Call agent to discuss.
Features that set this home apart from others include ATTACHED garage (most are detached in this area) is large enough for two cars or one car plus storage space. Home comes with a water softener system to help maintain your plumbing, faucets, and appliances. Solar energy that truly ELIMINATES your electric bill! Ask your agent to see the summer electrical bills provided by owner. And let’s not forget the ability to walk to a great primary and middle school. This home is close enough for convenience, but far enough for peace and quiet with 130, 45, I35 AND Mopac all within a few minutes from your doorstep. Don't wait! Schedule a showing today!
Highland Park gem with all the amenities you need to live in style. Enjoy all the community amenities offered like the multiple parks, walking/hiking trails, swimming pool and playgrounds. Entering through the front door you are welcomed into a spacious living room with vaulted ceiling giving off a sense of grander. Continue to discover a bright and clean interior in this 3-bed, 2-bath, 1,759 sq ft home. You'll love how well-designed your kitchen is with its granite countertops, tile backsplash, center island, and abundant storage space open to dining and living spaces. An entertainer's dream! The spacious primary suite features a free-standing shower, dual vanity, and walk-in closet with built-in shelving. Two more bedrooms, a full bath and laundry room with storage round out the inside. Head to the backyard for the perfect private area to enjoy the outdoors. Imagine yourself spending countless hours relaxing on your covered back patio or unwinding with friends over a glass of wine in the backyard.
Location
State TX
County Travis
Rooms
Main Level Bedrooms 3
Interior
Interior Features High Ceilings, In-Law Floorplan, Pantry, Primary Bedroom on Main, Recessed Lighting, Walk-In Closet(s)
Heating Electric
Cooling Central Air
Flooring Carpet, Tile
Fireplaces Type None
Fireplace Y
Appliance Dishwasher, Disposal, Microwave, Free-Standing Range
Exterior
Exterior Feature Gutters Full, Pest Tubes in Walls
Garage Spaces 2.0
Fence Fenced, Vinyl
Pool None
Community Features Cluster Mailbox, Dog Park, High Speed Internet, Park, Playground, Pool, Shopping Center, Sidewalks, U-Verse, Underground Utilities, Walk/Bike/Hike/Jog Trail(s
Utilities Available Electricity Available
Waterfront Description None
View None
Roof Type Composition
Accessibility None
Porch Covered, Patio
Total Parking Spaces 2
Private Pool No
Building
Lot Description Alley, Trees-Medium (20 Ft - 40 Ft)
Faces North
Foundation Slab
Sewer Public Sewer
Water Public
Level or Stories One
Structure Type Masonry – Partial
New Construction No
Schools
Elementary Schools Highland Park (Pflugerville Isd)
Middle Schools Park Crest
High Schools Hendrickson
Others
HOA Fee Include Common Area Maintenance
Restrictions None
Ownership Fee-Simple
Acceptable Financing Cash, Conventional, FHA, Texas Vet, VA Loan
Tax Rate 2.57702
Listing Terms Cash, Conventional, FHA, Texas Vet, VA Loan
Special Listing Condition Standard
Read Less
Bought with Your Home Sold Guaranteed Real
GET MORE INFORMATION


