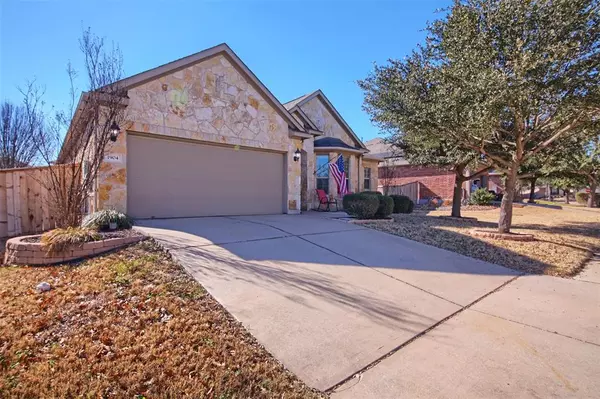For more information regarding the value of a property, please contact us for a free consultation.
1904 Colony Glen LN Georgetown, TX 78626
Want to know what your home might be worth? Contact us for a FREE valuation!

Our team is ready to help you sell your home for the highest possible price ASAP
Key Details
Property Type Single Family Home
Sub Type Single Family Residence
Listing Status Sold
Purchase Type For Sale
Square Footage 2,136 sqft
Price per Sqft $198
Subdivision Teravista Sec 310
MLS Listing ID 5576425
Sold Date 05/08/23
Bedrooms 3
Full Baths 2
HOA Fees $70/mo
Originating Board actris
Year Built 2009
Annual Tax Amount $7,758
Tax Year 2022
Lot Size 6,782 Sqft
Property Description
Meticulously maintained, single story home in highly sought-after Teravista! This 2136 sq ft home boasts 3 bedrooms with a separate office and formal dining providing space for everyone! Chef's (eat-in) kitchen with large island, tons of cabinetry, granite countertops and stainless appliances. Spacious living room with plenty of natural light, crown molding, fireplace and over-sized tile flooring throughout. Extend your living to the amazing back patio that is screened in and has a finished epoxy deck! Finish the day in the primary suite that provides great natural light, and a relaxing space with soaking tub, walk-in shower and dual vanities. Enjoy living in an award-winning community that offers an upscale living experience with amenities including a golf course, clubhouse, multiple pools, walking/biking trails, fishing ponds, playgrounds and playscapes. Great location with easy access to I-35 and 130 toll road, close to the Round Rock outlets and eateries! Welcome home!
Location
State TX
County Williamson
Rooms
Main Level Bedrooms 3
Interior
Interior Features High Ceilings, Granite Counters, Double Vanity, Eat-in Kitchen, In-Law Floorplan, Kitchen Island, Open Floorplan, Pantry, Primary Bedroom on Main
Heating Central
Cooling Central Air
Flooring Carpet, Tile
Fireplaces Number 1
Fireplaces Type Family Room
Fireplace Y
Appliance Cooktop, Dishwasher, Disposal, Oven
Exterior
Exterior Feature See Remarks
Garage Spaces 2.0
Fence Wood
Pool None
Community Features Clubhouse, Cluster Mailbox, Common Grounds, Curbs, Dog Park, Fishing, Fitness Center, Golf, Lake, Playground, Pool, Sidewalks, Street Lights, Walk/Bike/Hike/Jog Trail(s, See Remarks
Utilities Available Electricity Connected, Water Connected
Waterfront No
Waterfront Description None
View None
Roof Type Shingle
Accessibility None
Porch Enclosed
Total Parking Spaces 4
Private Pool No
Building
Lot Description Back Yard, Front Yard, Landscaped, Sprinkler - Automatic
Faces East
Foundation Slab
Sewer Public Sewer
Water Public
Level or Stories One
Structure Type Masonry – All Sides, Stone
New Construction No
Schools
Elementary Schools Carver
Middle Schools Wagner
High Schools East View
Others
HOA Fee Include Common Area Maintenance
Restrictions Deed Restrictions
Ownership Fee-Simple
Acceptable Financing Cash, Conventional, FHA, VA Loan
Tax Rate 2.2905
Listing Terms Cash, Conventional, FHA, VA Loan
Special Listing Condition Standard
Read Less
Bought with Non Member
GET MORE INFORMATION


