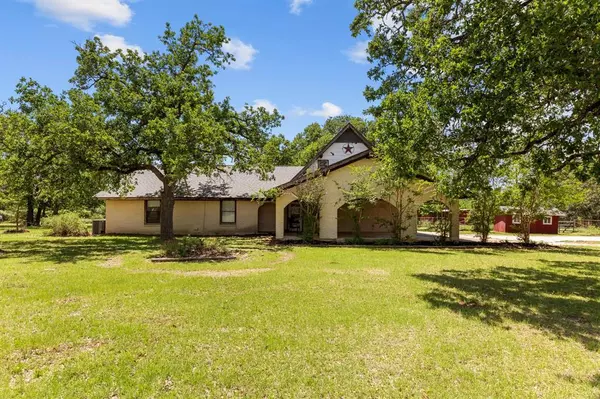For more information regarding the value of a property, please contact us for a free consultation.
179 Faubion DR Georgetown, TX 78628
Want to know what your home might be worth? Contact us for a FREE valuation!

Our team is ready to help you sell your home for the highest possible price ASAP
Key Details
Property Type Single Family Home
Sub Type Single Family Residence
Listing Status Sold
Purchase Type For Sale
Square Footage 2,821 sqft
Price per Sqft $271
Subdivision Whitetail
MLS Listing ID 4392698
Sold Date 06/08/23
Bedrooms 4
Full Baths 2
Half Baths 1
Originating Board actris
Year Built 1978
Annual Tax Amount $11,680
Tax Year 2022
Lot Size 5.010 Acres
Property Description
Where the city meets the country, welcome to the Whitetail Subdivision, central to Georgetown/Leander/Cedar Park! This 5-acre property sits on a family-friendly, quiet street outside of city limits with NO HOA in LEANDER ISD! On this gorgeous acreage you'll find mature post oak trees, peace and quiet and a 2800 sqft two-story ranch-style home. This home is 4 bed, 2.5 bath with a large flex room on the second floor. Bring your horses and livestock! Behind the house sits a 6-stall horse barn with tack room and plenty of fenced space behind the backyard fence for your animals to roam. Additional storage shed also resides between the home and barn. Plenty of parking available for your cars, trailers and RVs: 2-car garage, 2-car carport, plus plenty of gravel parking at end of driveway. Come check out this property and experience the tranquility that Faubion Drive has to offer! All information deemed reliable but not guaranteed. Buyer and buyer's agent to verify all information.
Location
State TX
County Williamson
Rooms
Main Level Bedrooms 3
Interior
Interior Features Breakfast Bar, Ceiling Fan(s), High Ceilings, Laminate Counters, Double Vanity, Eat-in Kitchen, Kitchen Island, Pantry, Primary Bedroom on Main, Two Primary Closets, Walk-In Closet(s), Washer Hookup
Heating Central, Electric, Fireplace(s)
Cooling Ceiling Fan(s), Central Air, Electric
Flooring Carpet, Tile
Fireplaces Number 1
Fireplaces Type Living Room, Wood Burning
Fireplace Y
Appliance Built-In Electric Oven, Cooktop, Dishwasher, Electric Cooktop, Microwave, Refrigerator
Exterior
Exterior Feature None
Garage Spaces 2.0
Fence Cross Fenced
Pool None
Community Features None
Utilities Available Cable Available, Electricity Connected
Waterfront No
Waterfront Description None
View Neighborhood, Trees/Woods
Roof Type Composition, Shingle
Accessibility None
Porch Covered, Porch, Rear Porch
Total Parking Spaces 8
Private Pool No
Building
Lot Description Agricultural, Cleared, Trees-Large (Over 40 Ft), Trees-Moderate
Faces West
Foundation Slab
Sewer Septic Tank
Water Well
Level or Stories Two
Structure Type Brick
New Construction No
Schools
Elementary Schools Rutledge
Middle Schools Stiles
High Schools Rouse
Others
Restrictions Deed Restrictions
Ownership Fee-Simple
Acceptable Financing Cash, Conventional
Tax Rate 1.86
Listing Terms Cash, Conventional
Special Listing Condition Standard
Read Less
Bought with Fortune Properties, LLC
GET MORE INFORMATION


