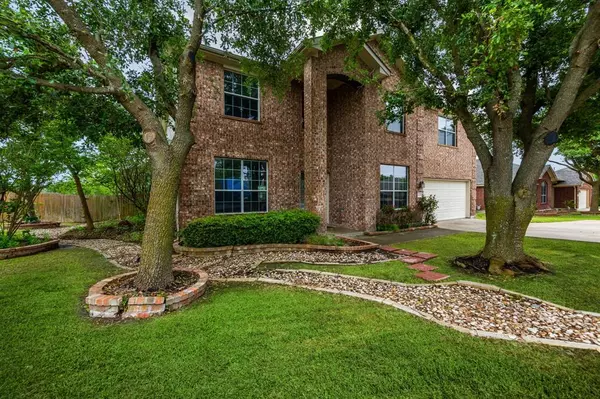For more information regarding the value of a property, please contact us for a free consultation.
19025 Huntingtower Castle BLVD Pflugerville, TX 78660
Want to know what your home might be worth? Contact us for a FREE valuation!

Our team is ready to help you sell your home for the highest possible price ASAP
Key Details
Property Type Single Family Home
Sub Type Single Family Residence
Listing Status Sold
Purchase Type For Sale
Square Footage 3,648 sqft
Price per Sqft $158
Subdivision Highland Park North Ph A Sec
MLS Listing ID 7734860
Sold Date 06/16/23
Bedrooms 6
Full Baths 4
Half Baths 1
HOA Fees $27/ann
Originating Board actris
Year Built 2004
Annual Tax Amount $8,662
Tax Year 2022
Lot Size 0.275 Acres
Property Description
Beautiful Highland Park home with Primary bedroom down and Junior Suite up, both with private en-suite baths. A nicely landscaped yard makes this corner lot inviting. Enjoy the relaxing pool that will make your backyard the place to be this summer! Inside, a wide foyer welcomes you. On both sides, grand entrance opens to formal dining and a great office/flex space. Straight ahead, you'll find a spacious living room with a cozy fireplace and big windows that give you a view out to the pool. The kitchen has plenty of cabinet and counter space and opens to the living room and both dining areas. The cute breakfast also overlooks the back yard. You'll also find a main level Primary bedroom with a big en-suite bathroom as well as an upstairs junior suite with a smaller private full bath. A big game room is your third flexible living space and perfect for a game room, kids' play area, or teen hangout spot. The 3rd and 4th bedrooms share a Jack and Jill bath while across the loft, the 5th and 6th bedrooms share a bath conveniently located in between. This home has it all, whether you're a large family, a couple who loves to entertain, grandparents who host family often, or a multi-generational family hoping for some space and privacy. Come see it today!
Location
State TX
County Travis
Rooms
Main Level Bedrooms 1
Interior
Interior Features Two Primary Baths, Two Primary Suties, Breakfast Bar, Ceiling Fan(s), High Ceilings, Quartz Counters, Double Vanity, Entrance Foyer, Interior Steps, Multiple Dining Areas, Multiple Living Areas, Primary Bedroom on Main, Walk-In Closet(s)
Heating Central
Cooling Central Air
Flooring Carpet, Tile, Vinyl
Fireplaces Number 1
Fireplaces Type Living Room
Fireplace Y
Appliance Dishwasher, Disposal, Microwave, Gas Oven, Free-Standing Gas Range, Water Heater
Exterior
Exterior Feature Gutters Full, Lighting, Private Yard
Garage Spaces 2.0
Fence Back Yard, Privacy, Wood
Pool In Ground, Outdoor Pool, Waterfall, See Remarks
Community Features BBQ Pit/Grill, Cluster Mailbox, Common Grounds, Lake, Park, Picnic Area, Playground, Pool, Sidewalks, Walk/Bike/Hike/Jog Trail(s
Utilities Available Cable Available, Electricity Connected, Natural Gas Connected, Sewer Connected, Water Connected
Waterfront Description None
View None
Roof Type Composition, Shingle
Accessibility None
Porch Covered, Patio
Total Parking Spaces 4
Private Pool Yes
Building
Lot Description Back Yard, Corner Lot, Level, Sprinkler - Automatic, Trees-Large (Over 40 Ft)
Faces Northwest
Foundation Slab
Sewer Public Sewer
Water Public
Level or Stories Two
Structure Type Brick Veneer, Masonry – Partial
New Construction No
Schools
Elementary Schools Highland Park
Middle Schools Park Crest
High Schools Hendrickson
Others
HOA Fee Include Common Area Maintenance, Landscaping, Maintenance Grounds
Restrictions None
Ownership Fee-Simple
Acceptable Financing Cash, Conventional, FHA, VA Loan
Tax Rate 0.022428
Listing Terms Cash, Conventional, FHA, VA Loan
Special Listing Condition Standard
Read Less
Bought with NB Elite Realty
GET MORE INFORMATION


