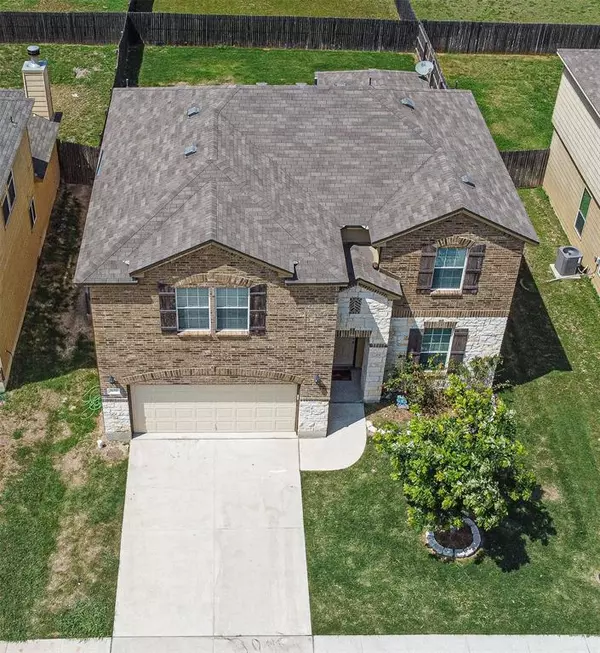For more information regarding the value of a property, please contact us for a free consultation.
109 W Orion DR Killeen, TX 76542
Want to know what your home might be worth? Contact us for a FREE valuation!

Our team is ready to help you sell your home for the highest possible price ASAP
Key Details
Property Type Single Family Home
Sub Type Single Family Residence
Listing Status Sold
Purchase Type For Sale
Square Footage 2,510 sqft
Price per Sqft $111
Subdivision Trimmier Estates Ph Two
MLS Listing ID 7370138
Sold Date 08/17/23
Bedrooms 4
Full Baths 3
Originating Board actris
Year Built 2014
Annual Tax Amount $5,330
Tax Year 2023
Lot Size 5,797 Sqft
Lot Dimensions 50x116
Property Description
This charming home offers an ideal combination of comfort and style, making it the perfect place to call home! It’s conveniently situated near schools, shopping and restaurants. Upon arrival, you will be greeted by a well-manicured front yard. Step inside the front door and you'll find yourself in a welcoming foyer that sets the tone for the rest of the house. The kitchen is equipped with sleek countertops, an abundance of storage space, and a center island for meal preparation or casual dining. Adjacent to the kitchen you'll find a cozy dining area, perfect for enjoying family meals. This home offers 4 spacious bedrooms, each designed with comfort in mind. The master suite is complete with a walk-in closet and an en-suite bathroom. Step out onto the back patio where you can relax while enjoying the privacy of the fenced backyard. With its stylish interior and functional layout, this property is sure to impress. Don't miss your chance to make this house your new home. Schedule a showing today!
Location
State TX
County Bell
Rooms
Main Level Bedrooms 1
Interior
Interior Features Double Vanity, Kitchen Island, Open Floorplan, Pantry, Primary Bedroom on Main
Heating Central, Electric
Cooling Central Air, Electric
Flooring Carpet, Tile, Vinyl
Fireplaces Number 1
Fireplaces Type Living Room, Stone
Fireplace Y
Appliance Disposal, Range, Electric Water Heater
Exterior
Exterior Feature See Remarks
Garage Spaces 2.0
Fence Privacy, Wood
Pool None
Community Features Curbs
Utilities Available Cable Available, Electricity Available
Waterfront No
Waterfront Description None
View None
Roof Type Composition, Shingle
Accessibility See Remarks
Porch Covered, Patio
Private Pool No
Building
Lot Description Level
Faces South
Foundation Slab
Sewer Public Sewer
Water Public
Level or Stories Two
Structure Type Brick, Masonry – Partial, Wood Siding
New Construction No
Schools
Elementary Schools Reeces Creek
Middle Schools Charles E Patterson
High Schools Ellison
Others
Restrictions None
Ownership Fee-Simple
Acceptable Financing Cash, Conventional, FHA, VA Loan
Listing Terms Cash, Conventional, FHA, VA Loan
Special Listing Condition Standard
Read Less
Bought with Non Member
GET MORE INFORMATION


