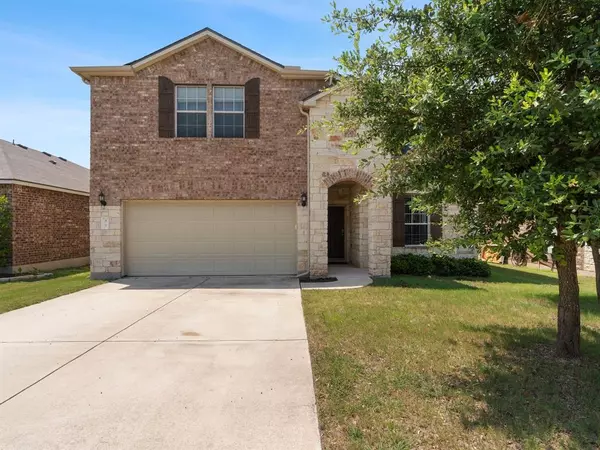For more information regarding the value of a property, please contact us for a free consultation.
89 Mallard LN Leander, TX 78641
Want to know what your home might be worth? Contact us for a FREE valuation!

Our team is ready to help you sell your home for the highest possible price ASAP
Key Details
Property Type Single Family Home
Sub Type Single Family Residence
Listing Status Sold
Purchase Type For Sale
Square Footage 2,530 sqft
Price per Sqft $155
Subdivision Summerlyn
MLS Listing ID 3185274
Sold Date 08/25/23
Bedrooms 4
Full Baths 2
Half Baths 1
HOA Fees $28/qua
Originating Board actris
Year Built 2014
Annual Tax Amount $8,302
Tax Year 2023
Lot Size 5,985 Sqft
Property Description
This inviting 2-story home is nestled in the friendly Summerlyn community, boasting a charming stone and brick exterior and an oversized 2-car garage. With a thoughtful floor plan, this residence offers 4 bedrooms and 2.5 baths, plus a massive upstairs game/media room. As you step inside, tile flooring flows gracefully throughout the common areas, complimenting the neutral toned walls and creating a warm and inviting ambiance. The spacious chef's kitchen is a culinary haven, featuring granite countertops, wood cabinetry, a stylish tile backsplash, SS appliances, and a center island with bar seating, making it the perfect space to create and entertain. The light-filled living room is adorned with a tray ceiling, adding a touch of charm to the space. It serves as a comfortable gathering spot for get-togethers or cozy nights spent with loved ones. On the main floor, you'll find the primary bedroom, offering a peaceful retreat. Enhanced by a contemporary ceiling fan and dreamy natural light, it provides a serene atmosphere. There is also an ensuite bath and a large walk-in closet, adding convenience and storage space, creating a true personal retreat. Upstairs, three guest bedrooms await, providing ample space to accommodate everyone's needs. The game/media room on this level is massive, offering generous space for fun and relaxation. The private backyard invites you to unwind and enjoy outdoor activities, with a covered back patio and an extended deck providing a perfect spot for relaxation. The grassy yard offers room for personalization and various outdoor endeavors. The Summerlyn community provides access to two pools and multiple entry/exit points, ensuring residents can enjoy convenient amenities. Shopping and dining options are conveniently located at the front of the neighborhood, and easy access to 183-A allows for quick connections to all that Cedar Park has to offer. Offering comfort, style, and a sense of belonging, this home truly feels like home!
Location
State TX
County Williamson
Rooms
Main Level Bedrooms 1
Interior
Interior Features Breakfast Bar, Ceiling Fan(s), High Ceilings, Tray Ceiling(s), Granite Counters, Double Vanity, Electric Dryer Hookup, Entrance Foyer, Interior Steps, Kitchen Island, Multiple Living Areas, Open Floorplan, Pantry, Primary Bedroom on Main, Recessed Lighting, Walk-In Closet(s), Washer Hookup
Heating Central
Cooling Central Air
Flooring Carpet, Tile
Fireplace Y
Appliance Dishwasher, Disposal, Dryer, Microwave, Free-Standing Electric Range, Refrigerator, Stainless Steel Appliance(s), Washer, Electric Water Heater
Exterior
Exterior Feature Gutters Full, Private Yard
Garage Spaces 2.0
Fence Wood
Pool None
Community Features Curbs, Park, Playground, Pool, Sidewalks
Utilities Available Electricity Available, Sewer Available, Water Available
Waterfront No
Waterfront Description None
View None
Roof Type Composition
Accessibility None
Porch Covered, Deck, Patio
Total Parking Spaces 4
Private Pool No
Building
Lot Description Interior Lot, Landscaped, Trees-Small (Under 20 Ft)
Faces North
Foundation Slab
Sewer MUD
Water MUD
Level or Stories Two
Structure Type Brick Veneer, HardiPlank Type, Stone
New Construction No
Schools
Elementary Schools Jim Plain
Middle Schools Knox Wiley
High Schools Rouse
Others
HOA Fee Include Common Area Maintenance
Restrictions Deed Restrictions
Ownership Fee-Simple
Acceptable Financing Cash, Conventional, FHA, VA Loan
Tax Rate 2.3878
Listing Terms Cash, Conventional, FHA, VA Loan
Special Listing Condition Standard
Read Less
Bought with Compass RE Texas, LLC
GET MORE INFORMATION


