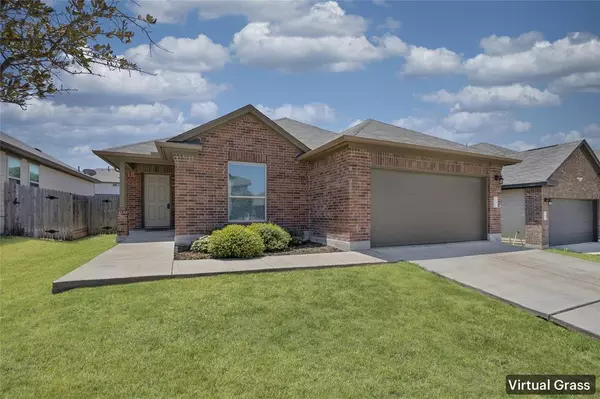For more information regarding the value of a property, please contact us for a free consultation.
166 Limerick RD Buda, TX 78610
Want to know what your home might be worth? Contact us for a FREE valuation!

Our team is ready to help you sell your home for the highest possible price ASAP
Key Details
Property Type Single Family Home
Sub Type Single Family Residence
Listing Status Sold
Purchase Type For Sale
Square Footage 1,416 sqft
Price per Sqft $224
Subdivision Shadow Creek Ph Eight Sec Two
MLS Listing ID 6183062
Sold Date 09/26/23
Style 1st Floor Entry
Bedrooms 3
Full Baths 2
HOA Fees $33/qua
Originating Board actris
Year Built 2017
Annual Tax Amount $9,275
Tax Year 2022
Lot Size 6,534 Sqft
Property Description
This beautifully well-maintained Milestone Home offers exceptional curb appeal and is ready for you to move right in. With a 2-car garage, it provides ample parking and convenience. As you step inside, you'll be greeted by stunning wood flooring throughout the common areas, adding a touch of elegance to every room. The open floor plan design is perfect for modern living, with the primary and secondary bedrooms thoughtfully split for added privacy. The high ceilings create a spacious and airy atmosphere that will make you feel right at home. The large open living and dining area seamlessly flows into the kitchen, which boasts granite counters, stainless steel appliances, ample cabinet space, and a pantry for all your storage needs. The primary bedroom is a true retreat, offering beautiful backyard views and an en-suite bathroom. The bathroom features double sinks, a tub, a shower, and a walk-in closet, ensuring that all your needs are met. In addition to the primary bedroom, there are two more well-appointed bedrooms that share a full bath. Perfect for guests or family members, these bedrooms offer comfort and functionality. Step outside, and you'll discover a large fully fenced backyard, providing plenty of space for outdoor activities and entertaining. The cozy covered patio is the perfect spot to relax and enjoy the outdoors in any weather. Don't miss the opportunity to call this beautiful home yours. Schedule a showing today and start envisioning a life of comfort and style in this meticulously maintained Milestone Home!
Location
State TX
County Hays
Rooms
Main Level Bedrooms 3
Interior
Interior Features Breakfast Bar, Electric Dryer Hookup, Gas Dryer Hookup, No Interior Steps, Open Floorplan, Pantry, Primary Bedroom on Main, Walk-In Closet(s), Washer Hookup
Heating Central
Cooling Central Air
Flooring Wood
Fireplace Y
Appliance Dishwasher, Disposal, Gas Cooktop, Microwave
Exterior
Exterior Feature Garden, Gutters Full, Lighting
Garage Spaces 2.0
Fence Privacy, Wood
Pool None
Community Features Common Grounds, Playground, Pool
Utilities Available Electricity Connected, High Speed Internet, Natural Gas Connected, Phone Available, Sewer Connected, Underground Utilities, Water Connected
Waterfront Description None
View Neighborhood
Roof Type Shingle
Accessibility Accessible Doors
Porch Covered, Front Porch, Porch
Total Parking Spaces 4
Private Pool No
Building
Lot Description Front Yard, Public Maintained Road, Sprinkler - Automatic, Sprinkler - In Rear, Sprinkler-Manual, Trees-Small (Under 20 Ft)
Faces Southeast
Foundation Slab
Sewer MUD
Water MUD
Level or Stories One
Structure Type Brick, Concrete, Board & Batten Siding
New Construction No
Schools
Elementary Schools Ralph Pfluger
Middle Schools Mccormick
High Schools Johnson High School
School District Hays Cisd
Others
HOA Fee Include Common Area Maintenance
Restrictions None
Ownership Common
Acceptable Financing Cash, Conventional, FHA, VA Loan
Tax Rate 2.6491
Listing Terms Cash, Conventional, FHA, VA Loan
Special Listing Condition Standard
Read Less
Bought with Real
GET MORE INFORMATION


