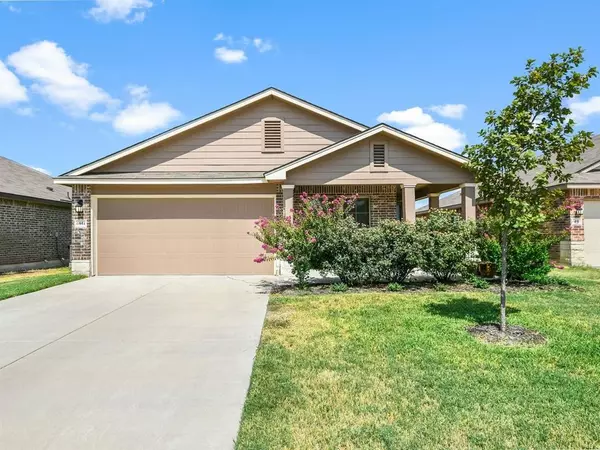For more information regarding the value of a property, please contact us for a free consultation.
6444 Treiber DR Temple, TX 76502
Want to know what your home might be worth? Contact us for a FREE valuation!

Our team is ready to help you sell your home for the highest possible price ASAP
Key Details
Property Type Single Family Home
Sub Type Single Family Residence
Listing Status Sold
Purchase Type For Sale
Square Footage 1,385 sqft
Price per Sqft $182
Subdivision Alta Vista Ph Iii
MLS Listing ID 4496870
Sold Date 09/28/23
Bedrooms 3
Full Baths 2
Originating Board actris
Year Built 2019
Annual Tax Amount $3,407
Tax Year 2023
Lot Size 6,037 Sqft
Property Description
NEW OPPORTUNITY-REDUCED PRICE as well as BUYER BONUS- Sellers offering $3,500 in closing cost for financing rate buy-down! The spacious three-bedroom, two-bath home is located in a quiet, family-friendly neighborhood. Open concept floor plan with a well-designed kitchen, dining area, and family room. Backs to Open Cornfield. Great outdoor patio and fire pit area for 'Texas cooler weather enjoyment'. The primary bedroom suite features a walk-in closet, double vanities, and a walk-in shower. Bedroom three is set up as an office/ guest room with a Murphy bed that conveys! Close proximity to local schools and all Temple has to offer. Walk around the corner to a recently built convenience store! H-E-B, shopping, and Hospitals are 4-5 miles away. One mile away is South Community Park to enjoy the water park and outdoor activities!
Location
State TX
County Bell
Rooms
Main Level Bedrooms 3
Interior
Interior Features Built-in Features, Ceiling Fan(s), Double Vanity, Electric Dryer Hookup, Entrance Foyer, High Speed Internet, In-Law Floorplan, Murphy Bed, Pantry, Primary Bedroom on Main, Recessed Lighting, Smart Thermostat, Walk-In Closet(s), Washer Hookup, Wired for Data
Heating Central, Electric, Exhaust Fan
Cooling Ceiling Fan(s), Central Air, Electric, Exhaust Fan
Flooring Carpet, Laminate
Fireplace Y
Appliance Dishwasher, Disposal, Dryer, Electric Range, Exhaust Fan, Microwave, Electric Oven, Plumbed For Ice Maker, Free-Standing Refrigerator, Stainless Steel Appliance(s), Vented Exhaust Fan, Washer, Electric Water Heater
Exterior
Exterior Feature Lighting, Private Yard
Garage Spaces 2.0
Fence Back Yard, Fenced, Gate, Privacy, Wood
Pool None
Community Features Cluster Mailbox, Park, Playground, Pool, Suburban
Utilities Available Electricity Connected, Sewer Connected, Underground Utilities, Water Connected
Waterfront No
Waterfront Description None
View See Remarks
Roof Type Composition
Accessibility None
Porch Covered, Front Porch, Patio, Rear Porch, See Remarks
Total Parking Spaces 2
Private Pool No
Building
Lot Description Interior Lot, Landscaped, Level, Private, Sprinkler - Automatic, Sprinkler - In Rear, Sprinkler - In Front, Trees-Small (Under 20 Ft), Trees-Sparse
Faces East
Foundation Slab
Sewer Public Sewer
Water Public
Level or Stories One
Structure Type Brick Veneer, HardiPlank Type, Masonry – Partial
New Construction No
Schools
Elementary Schools Academy
Middle Schools Academy
High Schools Academy
School District Academy Isd
Others
Restrictions Deed Restrictions
Ownership Fee-Simple
Acceptable Financing Cash, Committed Money, FHA, Texas Vet, VA Loan
Tax Rate 2.455
Listing Terms Cash, Committed Money, FHA, Texas Vet, VA Loan
Special Listing Condition Standard
Read Less
Bought with Non Member
GET MORE INFORMATION


