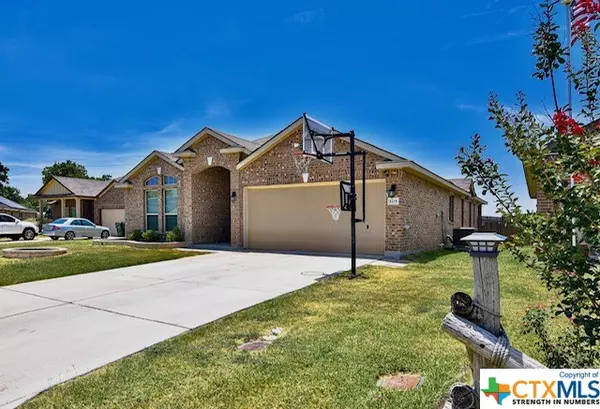For more information regarding the value of a property, please contact us for a free consultation.
105 Bainbridge RD Temple, TX 76502
Want to know what your home might be worth? Contact us for a FREE valuation!

Our team is ready to help you sell your home for the highest possible price ASAP
Key Details
Property Type Single Family Home
Sub Type Single Family Residence
Listing Status Sold
Purchase Type For Sale
Square Footage 1,927 sqft
Price per Sqft $153
Subdivision Alta Vista Ph Iii
MLS Listing ID 516759
Sold Date 03/01/24
Style Traditional
Bedrooms 3
Full Baths 2
Construction Status Resale
HOA Y/N No
Year Built 2018
Lot Size 6,216 Sqft
Acres 0.1427
Property Description
Welcome to this charming and spacious 3-bedroom, 2-bathroom home with a versatile flex room that offers endless possibilities for your lifestyle. Nestled in a peaceful and family-friendly neighborhood, this residence is the epitome of comfort and convenience.
As you approach the property, you'll be immediately struck by its curb appeal, featuring a well-maintained exterior with manicured landscaping and a welcoming front porch. Step inside, and you'll be greeted by an open and inviting floor plan that seamlessly combines functionality and style.
The heart of this home is the spacious living room, a perfect gathering place for family and friends around the custom built electric fireplace. Natural light pours in through large windows, creating a warm and inviting atmosphere. The living room flows effortlessly into the dining area, which leads to a private backyard, perfect for outdoor entertaining with or relaxing and no rear neighbors.
The modern kitchen boasting ample counter space, sleek appliances, and plenty of storage. It's designed for functionality and aesthetics making meal preparation a breeze.
The primary bedroom is a tranquil retreat, featuring a generous layout, large windows, and an on-suite bathroom for added convenience and privacy. The two additional bedrooms are equally spacious, offering ample closet space and easy access to the second full bathroom.
One of the standout features of this home is the versatile flex room, which can be tailored to suit your needs. Whether you envision it as a home office, a playroom for the kids, a fitness area, or a guest room, this flexible space provides endless possibilities.
Additional highlights of this home include a two-car garage, a laundry room, and central heating and cooling for year-round comfort.
Located in a sought-after neighborhood with top-rated schools, parks, and essential amenities nearby, this 3-bedroom, 2-bathroom home with a flex room offers the perfect blend of comfort and functionality.
Location
State TX
County Bell
Interior
Interior Features All Bedrooms Down, Breakfast Bar, Ceiling Fan(s), Dining Area, Separate/Formal Dining Room, Double Vanity, Living/Dining Room, MultipleDining Areas, Open Floorplan, Pull Down Attic Stairs, Recessed Lighting, Shower Only, Separate Shower, Walk-In Closet(s), Breakfast Area, Eat-in Kitchen, Granite Counters, Kitchen/Family Room Combo, Pantry, Walk-In Pantry
Heating Central, Electric
Cooling Central Air, Electric, 1 Unit
Flooring Carpet, Ceramic Tile
Fireplaces Type Electric, Family Room
Fireplace Yes
Appliance Some Electric Appliances, Range
Laundry Electric Dryer Hookup, In Kitchen, Laundry Room
Exterior
Exterior Feature Covered Patio, Deck, Porch
Garage Spaces 2.0
Garage Description 2.0
Fence Back Yard, Privacy, Wood
Pool None
Community Features None
Waterfront No
View Y/N No
Water Access Desc Public
View None
Roof Type Composition,Shingle
Porch Covered, Deck, Patio, Porch
Building
Story 1
Entry Level One
Foundation Slab
Water Public
Architectural Style Traditional
Level or Stories One
Construction Status Resale
Schools
School District Academy Isd
Others
Tax ID 477791
Acceptable Financing Cash, Conventional, FHA, VA Loan
Listing Terms Cash, Conventional, FHA, VA Loan
Financing VA
Read Less

Bought with Dylan Jankovich • Real.
GET MORE INFORMATION




