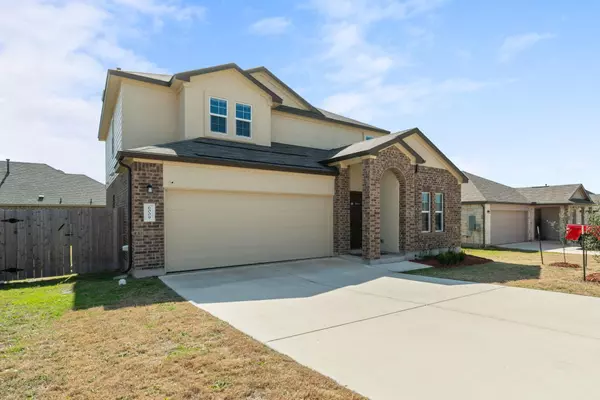For more information regarding the value of a property, please contact us for a free consultation.
6009 Amalea LN Round Rock, TX 78665
Want to know what your home might be worth? Contact us for a FREE valuation!

Our team is ready to help you sell your home for the highest possible price ASAP
Key Details
Property Type Single Family Home
Sub Type Single Family Residence
Listing Status Sold
Purchase Type For Sale
Square Footage 2,607 sqft
Price per Sqft $174
Subdivision Siena
MLS Listing ID 6399268
Sold Date 03/15/24
Style 1st Floor Entry
Bedrooms 4
Full Baths 2
Half Baths 1
HOA Fees $25/qua
Originating Board actris
Year Built 2021
Annual Tax Amount $11,285
Tax Year 2023
Lot Size 6,795 Sqft
Lot Dimensions 53x129
Property Description
Welcome to pure elegance 2021 built spacious two story home located in highly sought Siena community. Smart home that includes Ring door bell, thermostat, irrigation system & Schlage Doorlock. Step inside to find a dedicated office with a convenient powder bathroom, spacious kitchen with gray cabinets that flows into the living area. This home is equipped with *Solar Panel*. Good size game room upstairs to make it as an entertainment room or kids play area. The downstairs primary suite has separate closet and en suite featuring a double vanity, walk in shower & soaking tub. Outdoors a covered patio and an expansive backyard that can have playscape or pool. The Siena community amenities enriches your life with two swimming pools, a community center, playgrounds, sports courts, and more. This beautiful community caters to every lifestyle, providing amenities for all to enjoy.
Information provided is deemed reliable, but is not guaranteed & should be independently verified including but not limited to dimensions & ISD.
Location
State TX
County Williamson
Rooms
Main Level Bedrooms 1
Interior
Interior Features Ceiling Fan(s), Entrance Foyer, Kitchen Island, Primary Bedroom on Main, Walk-In Closet(s)
Heating Central
Cooling Central Air
Flooring Carpet, Tile
Fireplace Y
Appliance Dishwasher, Disposal, Microwave, Free-Standing Gas Oven
Exterior
Exterior Feature Gutters Partial
Garage Spaces 2.0
Fence Back Yard, Fenced
Pool None
Community Features Cluster Mailbox
Utilities Available Electricity Available, Electricity Connected, Natural Gas Available, Natural Gas Connected, Underground Utilities, Water Connected
Waterfront No
Waterfront Description None
View See Remarks
Roof Type Shingle
Accessibility None
Porch Covered, Front Porch, Patio
Total Parking Spaces 4
Private Pool No
Building
Lot Description Back Yard, Front Yard, Sprinkler - Automatic
Faces Northwest
Foundation Slab
Sewer Public Sewer
Water MUD, Public
Level or Stories Two
Structure Type Vinyl Siding
New Construction No
Schools
Elementary Schools Veterans Hill
Middle Schools Hutto
High Schools Hutto
School District Hutto Isd
Others
HOA Fee Include Common Area Maintenance
Restrictions Deed Restrictions
Ownership Fee-Simple
Acceptable Financing Cash, Conventional, FHA, VA Loan
Tax Rate 2.3
Listing Terms Cash, Conventional, FHA, VA Loan
Special Listing Condition Standard
Read Less
Bought with Keller Williams Realty
GET MORE INFORMATION


