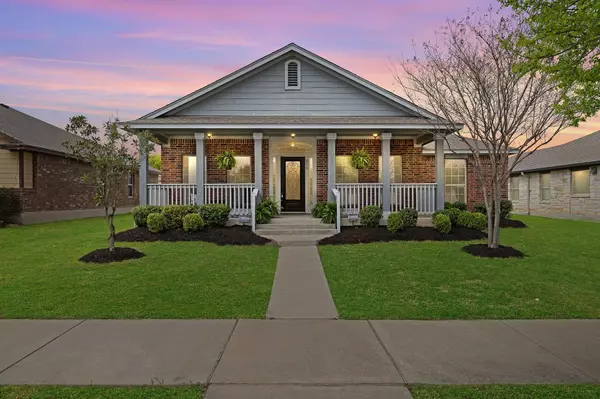For more information regarding the value of a property, please contact us for a free consultation.
816 Bryce Canyon DR Pflugerville, TX 78660
Want to know what your home might be worth? Contact us for a FREE valuation!

Our team is ready to help you sell your home for the highest possible price ASAP
Key Details
Property Type Single Family Home
Sub Type Single Family Residence
Listing Status Sold
Purchase Type For Sale
Square Footage 2,389 sqft
Price per Sqft $189
Subdivision Highland Park
MLS Listing ID 4071568
Sold Date 04/12/24
Style 1st Floor Entry
Bedrooms 3
Full Baths 2
HOA Fees $45/mo
Originating Board actris
Year Built 2015
Annual Tax Amount $9,167
Tax Year 2023
Lot Size 7,666 Sqft
Lot Dimensions 60x120
Property Description
Bright & spacious 3BD/2BA single-story home with STUDY. Tucked in Pflugerville’s desirable Highland Park community, this expansive 2,489 sq ft home offers excellent curb appeal with huge front porch, well-maintained landscaping, brick masonry, and a two-car garage. Gorgeous floor plan with a welcoming entry foyer that opens onto the formal living and dining room. The space flows seamlessly into the bright and spacious kitchen. You’ll love the open-concept great room and kitchen. A special bonus -- WASHER and DRYER convey too! Featuring high ceilings, convenient floor plan, SS appliances, a center breakfast bar, and a mix of brand new carpet and engineered hardwood! Oversized primary suite with TWO CLOSETS! The secondary bedrooms are extra spacious. Enjoy a breezy covered back porch and a fenced-in backyard. Highland Park residents enjoy a lovely community pool and playground, which are just a few blocks from the home. Easy access to 45 and just around the corner from Stone Hill shopping center. HEB, Aldi, Walmart, Target, and Costco are just a few minutes away! Just 3 miles to historic Downtown Pflugerville, an easy 12-mile commute to The Domain area, and 22 miles to Downtown Austin. This is a great opportunity to invest in this ever-growing, popular Austin suburb. Schedule a showing today!
Location
State TX
County Travis
Rooms
Main Level Bedrooms 3
Interior
Interior Features Breakfast Bar, Crown Molding, Multiple Dining Areas, Multiple Living Areas, Pantry, Primary Bedroom on Main, Recessed Lighting, Walk-In Closet(s)
Heating Central
Cooling Central Air
Flooring Carpet, Tile, Wood
Fireplaces Type None
Fireplace Y
Appliance Dishwasher, Disposal, Microwave, Free-Standing Range
Exterior
Exterior Feature None
Garage Spaces 2.0
Fence Fenced, See Remarks
Pool None
Community Features Common Grounds, Curbs, Playground, Pool, Sidewalks, Sport Court(s)/Facility, Walk/Bike/Hike/Jog Trail(s
Utilities Available Electricity Available, Sewer Connected, Water Connected
Waterfront Description None
View None
Roof Type Composition
Accessibility None
Porch Covered, Patio, Porch
Total Parking Spaces 4
Private Pool No
Building
Lot Description Alley, Level, Sprinkler - In Rear, Sprinkler - In Front, Sprinkler - Side Yard, Trees-Small (Under 20 Ft)
Faces South
Foundation Slab
Sewer Public Sewer
Water Public
Level or Stories One
Structure Type Brick Veneer,Frame,Masonry – Partial
New Construction No
Schools
Elementary Schools Highland Park (Pflugerville Isd)
Middle Schools Park Crest
High Schools Hendrickson
School District Pflugerville Isd
Others
HOA Fee Include Common Area Maintenance
Restrictions Covenant,Deed Restrictions
Ownership Fee-Simple
Acceptable Financing Cash, Conventional, FHA, VA Loan
Tax Rate 2.124
Listing Terms Cash, Conventional, FHA, VA Loan
Special Listing Condition Standard
Read Less
Bought with Non Member
GET MORE INFORMATION


