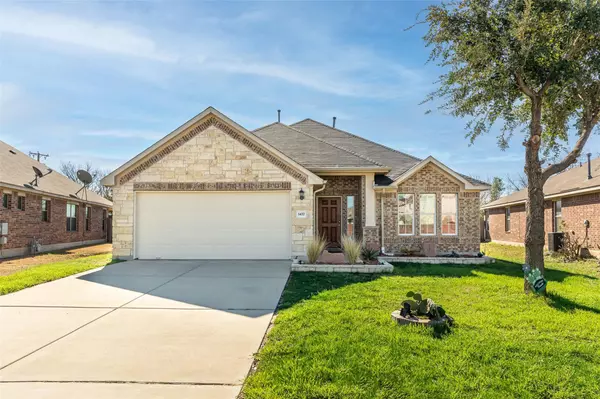For more information regarding the value of a property, please contact us for a free consultation.
1437 Rainbow Parke DR Round Rock, TX 78665
Want to know what your home might be worth? Contact us for a FREE valuation!

Our team is ready to help you sell your home for the highest possible price ASAP
Key Details
Property Type Single Family Home
Sub Type Single Family Residence
Listing Status Sold
Purchase Type For Sale
Square Footage 1,864 sqft
Price per Sqft $210
Subdivision Rainbow Parke
MLS Listing ID 1889324
Sold Date 05/14/24
Bedrooms 3
Full Baths 2
HOA Fees $20/ann
Originating Board actris
Year Built 2010
Annual Tax Amount $5,406
Tax Year 2023
Lot Size 8,054 Sqft
Property Description
Introducing a Fabulous Ranch Style Home in the Desirable Rainbow Parke Neighborhood!
This stunning home features a formal living room and a formal dining room, perfect for hosting guests. The gourmet kitchen is a chef's dream, complete with granite countertops, a gas stove/range/oven, a new microwave, and upgraded cabinets with stylish hardware. The oversized breakfast nook opens up to a spacious family room, providing ample space for comfortable living and entertaining.
The primary suite is generously sized and includes a luxurious five-piece master bath and a walk-in closet. Additionally, there are two more bedrooms and a large secondary bath, ensuring plenty of space for family and guests.
With brand new flooring, light fixtures, and bathroom faucets, this home exudes a fresh and modern feel. The roof is less than a year old, providing peace of mind and added value.
Outside, you'll find a private rear yard, perfect for outdoor activities and relaxation. Located in the sought-after Rainbow Parke neighborhood, this home is just minutes away from the exciting Kalahari Resorts and Convention Center and the popular Dell Diamond.
Don't miss this incredible opportunity to own a fabulous ranch style home in Rainbow Parke!
Location
State TX
County Williamson
Rooms
Main Level Bedrooms 3
Interior
Interior Features Breakfast Bar, Ceiling Fan(s), Chandelier, Granite Counters, Double Vanity, Electric Dryer Hookup, Eat-in Kitchen, Entrance Foyer, High Speed Internet, Kitchen Island, Multiple Dining Areas, Multiple Living Areas, Open Floorplan, Pantry, Primary Bedroom on Main, Soaking Tub, Walk-In Closet(s), Washer Hookup
Heating Central
Cooling Central Air, Electric
Flooring Carpet, Tile, Vinyl
Fireplace Y
Appliance Dishwasher, Disposal, Microwave, Free-Standing Gas Oven
Exterior
Exterior Feature Private Yard
Garage Spaces 2.0
Fence Fenced, Privacy
Pool None
Community Features Sidewalks
Utilities Available Electricity Connected, High Speed Internet, Natural Gas Connected, Sewer Connected, Water Connected
Waterfront No
Waterfront Description None
View Neighborhood
Roof Type Composition,Shingle
Accessibility None
Porch Covered, Patio, Rear Porch
Total Parking Spaces 4
Private Pool No
Building
Lot Description Back Yard, Front Yard, Landscaped, Level
Faces Northeast
Foundation Slab
Sewer Public Sewer
Water Public
Level or Stories One
Structure Type Brick
New Construction No
Schools
Elementary Schools Herrington
Middle Schools Cd Fulkes
High Schools Stony Point
School District Round Rock Isd
Others
HOA Fee Include Common Area Maintenance
Restrictions None
Ownership Fee-Simple
Acceptable Financing Cash, Conventional, FHA, VA Loan, Zero Down
Tax Rate 2.24
Listing Terms Cash, Conventional, FHA, VA Loan, Zero Down
Special Listing Condition Standard
Read Less
Bought with Pure Realty
GET MORE INFORMATION


