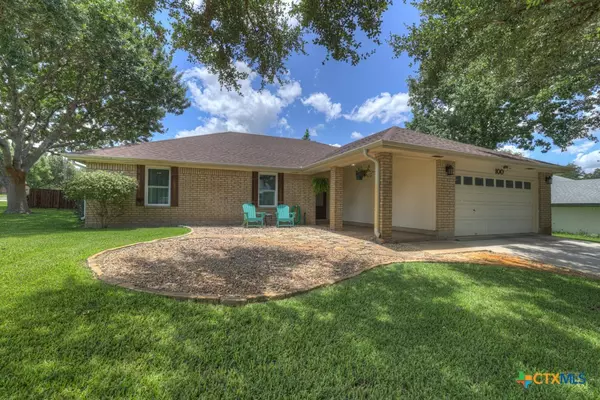For more information regarding the value of a property, please contact us for a free consultation.
100 Whitetail HOLW Seguin, TX 78155
Want to know what your home might be worth? Contact us for a FREE valuation!

Our team is ready to help you sell your home for the highest possible price ASAP
Key Details
Property Type Single Family Home
Sub Type Single Family Residence
Listing Status Sold
Purchase Type For Sale
Square Footage 1,906 sqft
Price per Sqft $221
Subdivision High Country Estates #3
MLS Listing ID 548175
Sold Date 08/09/24
Style Traditional
Bedrooms 3
Full Baths 2
Construction Status Resale
HOA Y/N No
Year Built 1990
Lot Size 0.688 Acres
Acres 0.688
Property Description
BEAUTIFULLY REMODELED AND UPDATED HOME in well established neighborhood of High Country Estates. Recent updates and improvements in the last 2-3 years include full kitchen remodel including leather-finish granite countertops, stainless steel appliances, and painted cabinets; Pella windows throughout, front door, HVAC (house only), flooring (LVP and carpet), light fixtures and fans, rebuilt well, and full backyard pipe fence. The open floorplan features a vaulted ceiling with beam, and opens to the covered patio. The property consists of a 2/3 acre corner lot on a short cul-de-sac street. This quiet pocket neighborhood has no HOA, and easy access to major arteries, yet such a soothing country feel. Impressive oak trees shade the grassy lawn which is fully irrigated by private well water, insuring a lush and verdant landscape. In addition to the 2-car attached garage, there is a 28'x 30' detached garage/workshop offering space for storage, projects, or "person cave".
Location
State TX
County Guadalupe
Direction North
Interior
Interior Features Beamed Ceilings, Ceiling Fan(s), Cathedral Ceiling(s), Entrance Foyer, High Ceilings, Open Floorplan, Pull Down Attic Stairs, Shower Only, Skylights, Separate Shower, Tub Shower, Vanity, Walk-In Closet(s), Window Treatments, Breakfast Bar, Bedroom on Main Level, Custom Cabinets, Full Bath on Main Level, Granite Counters, Kitchen Island, Kitchen/Family Room Combo
Heating Central, Electric
Cooling Central Air, Electric, Heat Pump, 1 Unit
Flooring Carpet, Ceramic Tile, Vinyl
Fireplaces Type None
Fireplace No
Appliance Dishwasher, Electric Range, Refrigerator, Water Heater, Some Electric Appliances, Range
Laundry Washer Hookup, Electric Dryer Hookup, Laundry in Utility Room, Laundry Room
Exterior
Exterior Feature Covered Patio, Porch, Rain Gutters
Garage Attached, Door-Single, Detached, Garage Faces Front, Garage, Garage Door Opener, Other, Oversized, RV Garage, RV Access/Parking, Garage Faces Side, See Remarks, Driveway Level
Garage Spaces 4.0
Garage Description 4.0
Fence Back Yard, Perimeter, Pipe, Wire
Pool None
Community Features None
Utilities Available Above Ground Utilities, Electricity Available, High Speed Internet Available, Trash Collection Private
Waterfront No
View Y/N No
Water Access Desc Private,Community/Coop,Well
View None
Accessibility Level Lot
Porch Covered, Patio, Porch
Building
Faces North
Story 1
Entry Level One
Foundation Slab
Sewer Septic Tank
Water Private, Community/Coop, Well
Architectural Style Traditional
Level or Stories One
Additional Building Outbuilding, Workshop
Construction Status Resale
Schools
School District Seguin Isd
Others
Tax ID 27260
Acceptable Financing Cash, Conventional, FHA, VA Loan
Listing Terms Cash, Conventional, FHA, VA Loan
Financing Conventional
Read Less

Bought with Andrea Guerra • Compass RE Texas, LLC
GET MORE INFORMATION




