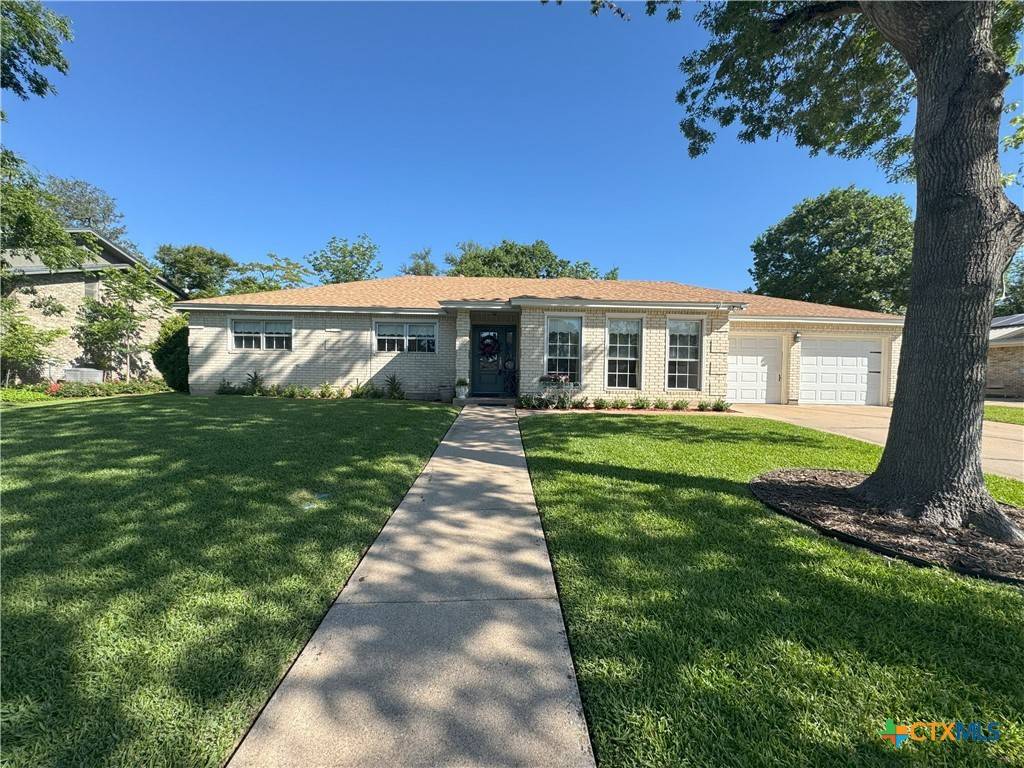For more information regarding the value of a property, please contact us for a free consultation.
3026 Hemlock BLVD Temple, TX 76502
Want to know what your home might be worth? Contact us for a FREE valuation!

Our team is ready to help you sell your home for the highest possible price ASAP
Key Details
Property Type Single Family Home
Sub Type Single Family Residence
Listing Status Sold
Purchase Type For Sale
Square Footage 2,661 sqft
Price per Sqft $135
Subdivision Ramblewood
MLS Listing ID 570714
Sold Date 06/20/25
Style Ranch
Bedrooms 4
Full Baths 2
Construction Status Resale
HOA Y/N No
Year Built 1972
Lot Size 0.279 Acres
Acres 0.2789
Property Sub-Type Single Family Residence
Property Description
WOW!!! $20K Price Improvement! Welcome to this stunning, freshly remodeled home! Featuring professionally refinished cabinets, brand-new granite counters, and stylish 10mm Pergo waterproof flooring throughout, this home has been beautifully updated with fresh paint inside and out. The open-concept living area flows seamlessly into a versatile second living space—perfect for a game room or sunroom. The chef's kitchen boasts ample counter space and storage, making it ideal for entertaining. Host gatherings in the elegant formal dining room or step outside to the covered patio and enjoy the immaculate backyard.
Retreat to the serene master suite, where you'll find a beautifully designed walk-in shower with sleek tilework, premium fixtures, and a spacious layout.
The property also includes a large, detached, bricked, unfinished guest quarters with endless possibilities. In its current condition, it could also be used as is as a shop as it's equipped with electricity, and it contains an upstairs loft for extra storage.
Don't miss out on this incredible home—schedule your private showing today!
Location
State TX
County Bell
Interior
Interior Features Bookcases, Ceiling Fan(s), Crown Molding, Dining Area, Separate/Formal Dining Room, Entrance Foyer, High Ceilings, His and Hers Closets, Multiple Living Areas, MultipleDining Areas, Multiple Closets, Open Floorplan, Pull Down Attic Stairs, Recessed Lighting, Split Bedrooms, Separate Shower, Tile Counters, Tub Shower, Vanity, Walk-In Closet(s), Granite Counters
Heating Electric, Fireplace(s)
Cooling Central Air, Electric, 1 Unit
Flooring Tile, Vinyl
Fireplaces Number 1
Fireplaces Type Living Room, Wood Burning
Fireplace Yes
Appliance Double Oven, Dishwasher, Water Heater, Some Electric Appliances, Built-In Oven, Cooktop, Microwave
Laundry Washer Hookup, Electric Dryer Hookup, Laundry Room
Exterior
Exterior Feature Covered Patio, Private Yard, Storage
Garage Spaces 2.0
Garage Description 2.0
Fence Privacy, Wood
Pool None
Community Features None
Utilities Available Electricity Available
View Y/N No
Water Access Desc Public
View None
Roof Type Composition,Shingle
Porch Covered, Patio
Building
Story 1
Entry Level One
Foundation Slab
Sewer Public Sewer
Water Public
Architectural Style Ranch
Level or Stories One
Additional Building Storage, Workshop
Construction Status Resale
Schools
School District Temple Isd
Others
Tax ID 103445
Acceptable Financing Cash, Conventional, FHA, VA Loan
Listing Terms Cash, Conventional, FHA, VA Loan
Financing VA
Read Less

Bought with Brandy Moore • White Label Realty



