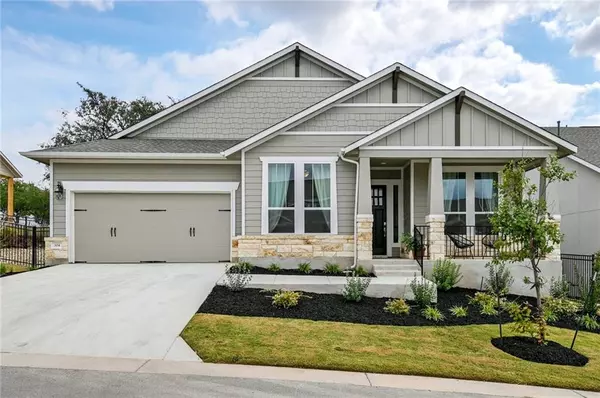For more information regarding the value of a property, please contact us for a free consultation.
104 Corbin Ave Georgetown, TX 78628
Want to know what your home might be worth? Contact us for a FREE valuation!

Our team is ready to help you sell your home for the highest possible price ASAP
Key Details
Property Type Single Family Home
Sub Type Single Family Residence
Listing Status Sold
Purchase Type For Sale
Square Footage 2,065 sqft
Price per Sqft $252
Subdivision Rancho Sienna
MLS Listing ID 3056419
Sold Date 11/30/21
Bedrooms 3
Full Baths 3
HOA Fees $159/mo
Originating Board actris
Year Built 2020
Tax Year 2021
Lot Size 7,840 Sqft
Lot Dimensions 74x105
Property Description
Like New, single-story home has a versatile layout that can accommodate any lifestyle. Amazing Eppright floor plan in Havergate Collection on partial Greenbelt lot, with 3 large beds and 3 full baths as well as extra flex room! Elegant builder upgrades throughout this Rancho Sienna Gem. The open-concept kitchen and living room flows seamlessly together with trending wood-look tile floors, high ceilings, and ample light. The expansive kitchen is outfitted with quartz countertops, large island, white cabinetry, and stainless steel appliances. Spacious Bedrooms Across a Single-Level, with automated Hunter Douglas Shades in primary & custom window treatments throughout. The primary bedroom offers a large spa-like bathroom with dual vanities, an oversized walk-in shower, and a dream sized closet. This home is complete with an attached 2-car garage off of the laundry/mud room, perfect for additional storage or flex hobby area. A large tree provides shade for the yard so you can rest in the green grass and relax. Manicured landscaping surrounds the wrought iron fencing, enhancing the beauty of the property. HOA covers Front Lawn maintenance and care, making this truly Turnkey living. Enjoy the close proximity to the amenity center with a state-of-art pool, clubhouse, 24hr fitness center, playground, and trails. This home is zoned for highly acclaimed Liberty Hill ISD, including Rancho Sienna Elementary within walking distance. Still under warranty with Lennar, huge plus!
Location
State TX
County Williamson
Rooms
Main Level Bedrooms 3
Interior
Interior Features Ceiling Fan(s), Quartz Counters, Open Floorplan, Pantry, Primary Bedroom on Main, Recessed Lighting, Smart Home, Smart Thermostat, Storage, Walk-In Closet(s), Washer Hookup
Heating Central
Cooling Central Air
Flooring Carpet, Tile
Fireplaces Type None
Fireplace Y
Appliance Cooktop, Dishwasher, ENERGY STAR Qualified Appliances, Gas Cooktop, Microwave, Oven, Stainless Steel Appliance(s)
Exterior
Exterior Feature Private Yard
Garage Spaces 2.0
Fence Wrought Iron
Pool None
Community Features Clubhouse, Cluster Mailbox, Curbs, Park, Pet Amenities, Pool, Walk/Bike/Hike/Jog Trail(s
Utilities Available Electricity Available, Natural Gas Available
Waterfront Description None
View Park/Greenbelt, Trees/Woods
Roof Type Composition
Accessibility None
Porch Covered, Front Porch
Total Parking Spaces 4
Private Pool No
Building
Lot Description Cul-De-Sac, Sprinkler - Automatic, Trees-Large (Over 40 Ft), Trees-Small (Under 20 Ft)
Faces Northwest
Foundation Slab
Sewer Public Sewer
Water Public
Level or Stories One
Structure Type HardiPlank Type,Stone
New Construction No
Schools
Elementary Schools Rancho Sienna
Middle Schools Liberty Hill Middle
High Schools Liberty Hill
Others
HOA Fee Include Common Area Maintenance
Restrictions Deed Restrictions
Ownership Fee-Simple
Acceptable Financing Cash, Conventional, FHA, VA Loan
Tax Rate 2.87
Listing Terms Cash, Conventional, FHA, VA Loan
Special Listing Condition Standard
Read Less
Bought with Twelve Rivers Realty
GET MORE INFORMATION


