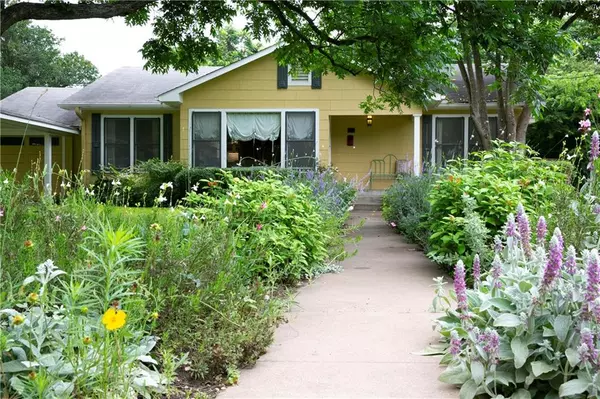For more information regarding the value of a property, please contact us for a free consultation.
1513 S Ash ST Georgetown, TX 78626
Want to know what your home might be worth? Contact us for a FREE valuation!

Our team is ready to help you sell your home for the highest possible price ASAP
Key Details
Property Type Single Family Home
Sub Type Single Family Residence
Listing Status Sold
Purchase Type For Sale
Square Footage 2,296 sqft
Price per Sqft $211
Subdivision Hughes Add
MLS Listing ID 9646375
Sold Date 08/01/19
Style 1st Floor Entry
Bedrooms 4
Full Baths 2
Originating Board actris
Year Built 1950
Tax Year 2019
Lot Size 10,018 Sqft
Property Description
Vintage charm meets modern updates in this 1950s home in Georgetown’s Historic District. Everything’s remodeled in this 1-story 4/2: lovely new master bed & bath, plus open floor plan w/ family & dining rooms flowing to the gourmet kitchen w/ high-end gas cooktop & marble counters. Close to town square w/ plenty of shopping & dining. Also nearby, Purl Elementary. Enjoy weekends at nearby Old Town Park & Heritage Community Gardens. Entertain indoors & outside in the large, fenced-in yard w/ 2 patios. Sprinkler Sys:Yes
Location
State TX
County Williamson
Rooms
Main Level Bedrooms 4
Interior
Interior Features Breakfast Bar, Beamed Ceilings, Cathedral Ceiling(s), Multiple Living Areas, No Interior Steps, Primary Bedroom on Main, Recessed Lighting
Heating Central, Natural Gas
Cooling Central Air
Flooring No Carpet, Tile, Wood
Fireplaces Type None
Furnishings Unfurnished
Fireplace Y
Appliance Built-In Oven(s), Gas Cooktop, Dishwasher, Disposal, Exhaust Fan, Refrigerator, Stainless Steel Appliance(s), Water Heater, Water Softener Owned
Exterior
Exterior Feature Exterior Steps, Fire Pit, Private Yard
Garage Spaces 1.0
Fence Fenced, Wood
Pool None
Community Features None
Utilities Available Electricity Available, High Speed Internet, Natural Gas Available
Waterfront Description None
View Y/N No
View None
Roof Type Composition
Accessibility None
Porch Deck, Patio, Porch
Total Parking Spaces 2
Private Pool No
Building
Lot Description Interior Lot, Sprinkler - Automatic, Sprinkler - In Rear, Sprinkler - In Front, Trees-Medium (20 Ft - 40 Ft), Trees-Moderate
Faces West
Foundation Pillar/Post/Pier, Slab
Sewer Public Sewer
Water Public
Level or Stories One
Structure Type HardiPlank Type
Schools
Elementary Schools Annie Purl
Middle Schools James Tippit
High Schools East View
Others
Pets Allowed No
Restrictions None
Ownership Fee-Simple
Acceptable Financing Cash, Conventional
Tax Rate 2.28803
Listing Terms Cash, Conventional
Special Listing Condition Standard
Pets Description No
Read Less
Bought with Keller Williams Realty-RR
GET MORE INFORMATION


