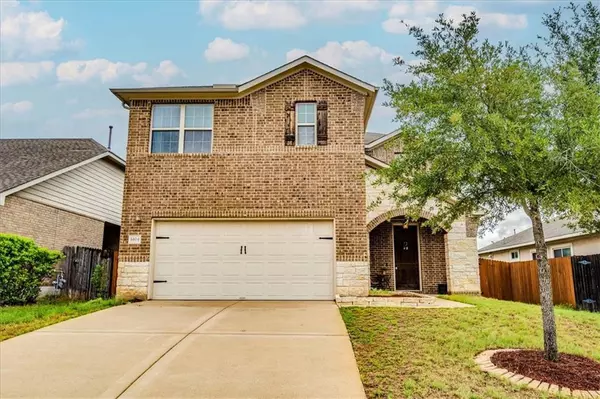For more information regarding the value of a property, please contact us for a free consultation.
1404 Heep RUN Buda, TX 78610
Want to know what your home might be worth? Contact us for a FREE valuation!

Our team is ready to help you sell your home for the highest possible price ASAP
Key Details
Property Type Single Family Home
Sub Type Single Family Residence
Listing Status Sold
Purchase Type For Sale
Square Footage 1,987 sqft
Price per Sqft $215
Subdivision Garlic Creek West Ph Iii Sec 4A
MLS Listing ID 1997557
Sold Date 10/24/22
Bedrooms 3
Full Baths 2
Half Baths 1
HOA Fees $38/qua
Originating Board actris
Year Built 2012
Annual Tax Amount $6,859
Tax Year 2021
Lot Size 6,263 Sqft
Property Description
Massive $40k reduction!! Stunning Energy Efficient home, just seconds from the multimillion-dollar amenity center with a location and schools that are highly sought after! An abundance of onsite amenities, including community pool, tennis, basketball, a clubhouse, picnic area and splash pad to name a few. Every Meritage home at Garlic Creek is built standard with the following energy- and money-saving features: Spray Foam insulation, Energy Star Appliances, Energy Star Tstats, Low E3 Vinyl windows, SEER 14 A/C, CFL Lighting. Beautiful interior features wood floors, pocket office near kitchen, master retreat w/bay windows, and plenty of space for king size bed. Pending Yard work due to rain, but ready to wow you on the spot!
Location
State TX
County Hays
Interior
Interior Features Breakfast Bar, Ceiling Fan(s), High Ceilings, Granite Counters, Eat-in Kitchen, Kitchen Island, Open Floorplan, Recessed Lighting, Walk-In Closet(s)
Heating Central
Cooling Ceiling Fan(s), Central Air
Flooring Carpet, Tile, Wood, See Remarks
Fireplace Y
Appliance Dishwasher, Disposal, ENERGY STAR Qualified Appliances, Exhaust Fan, Microwave, Free-Standing Gas Oven
Exterior
Exterior Feature Gutters Partial
Garage Spaces 2.0
Fence Back Yard, Privacy, Wood
Pool None
Community Features Clubhouse, Cluster Mailbox, Fishing, Kitchen Facilities, Playground, Pool, Sidewalks, Walk/Bike/Hike/Jog Trail(s
Utilities Available Electricity Connected
Waterfront Description None
View None
Roof Type Composition
Accessibility None
Porch Patio, Porch
Total Parking Spaces 4
Private Pool No
Building
Lot Description Back Yard, Close to Clubhouse, Curbs, Few Trees, Front Yard, Interior Lot, Level
Faces West
Foundation Slab
Sewer Public Sewer
Water Public
Level or Stories Two
Structure Type Brick, HardiPlank Type, Spray Foam Insulation, Masonry – Partial, Stone
New Construction No
Schools
Elementary Schools Elm Grove
Middle Schools Eric Dahlstrom
High Schools Johnson High School
Others
HOA Fee Include Common Area Maintenance
Restrictions City Restrictions,Covenant,Deed Restrictions,Zoning
Ownership Fee-Simple
Acceptable Financing Cash, Conventional, FHA, VA Loan
Tax Rate 2.36
Listing Terms Cash, Conventional, FHA, VA Loan
Special Listing Condition Standard
Read Less
Bought with Harrison-Pearson Assoc. Inc
GET MORE INFORMATION


